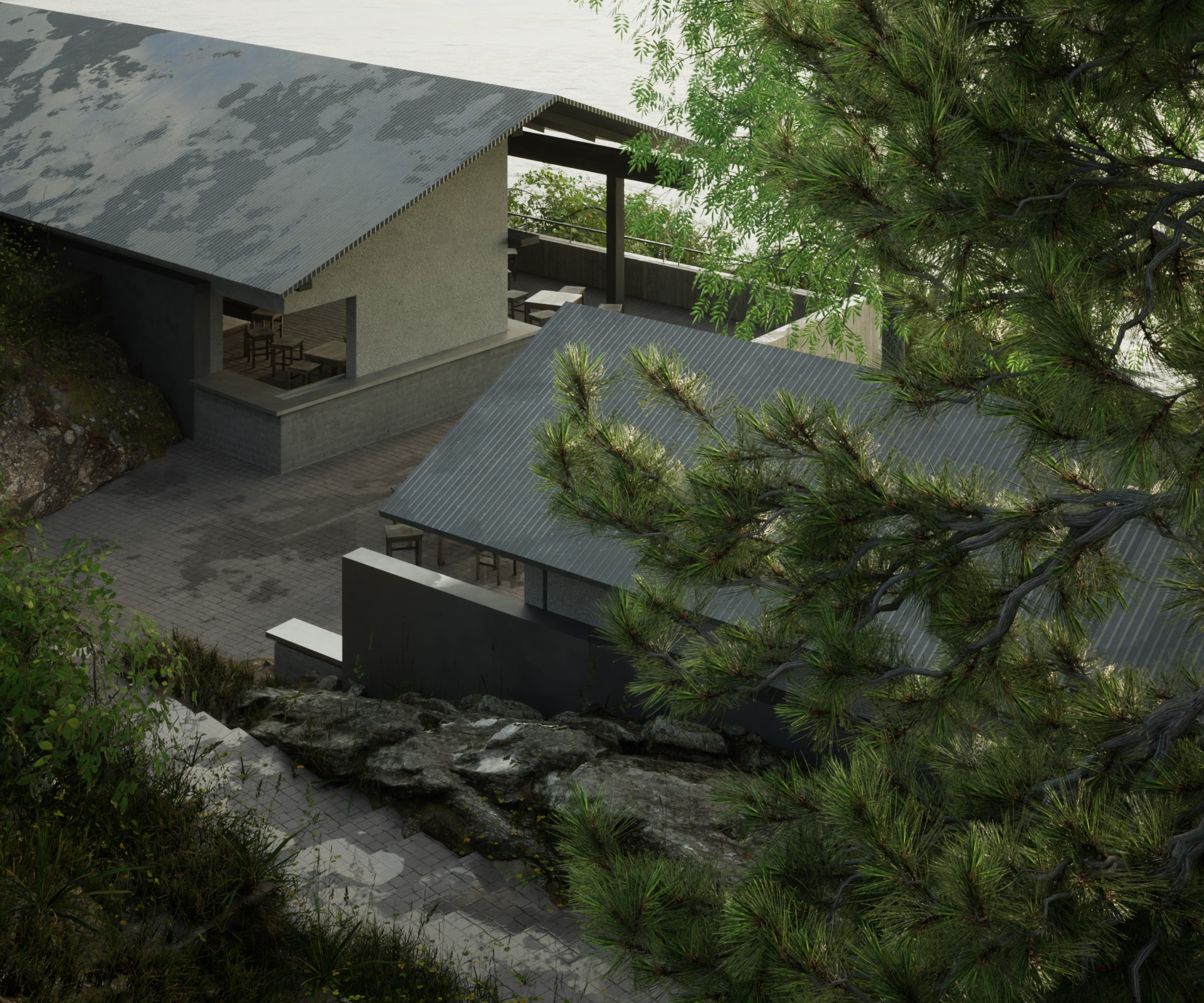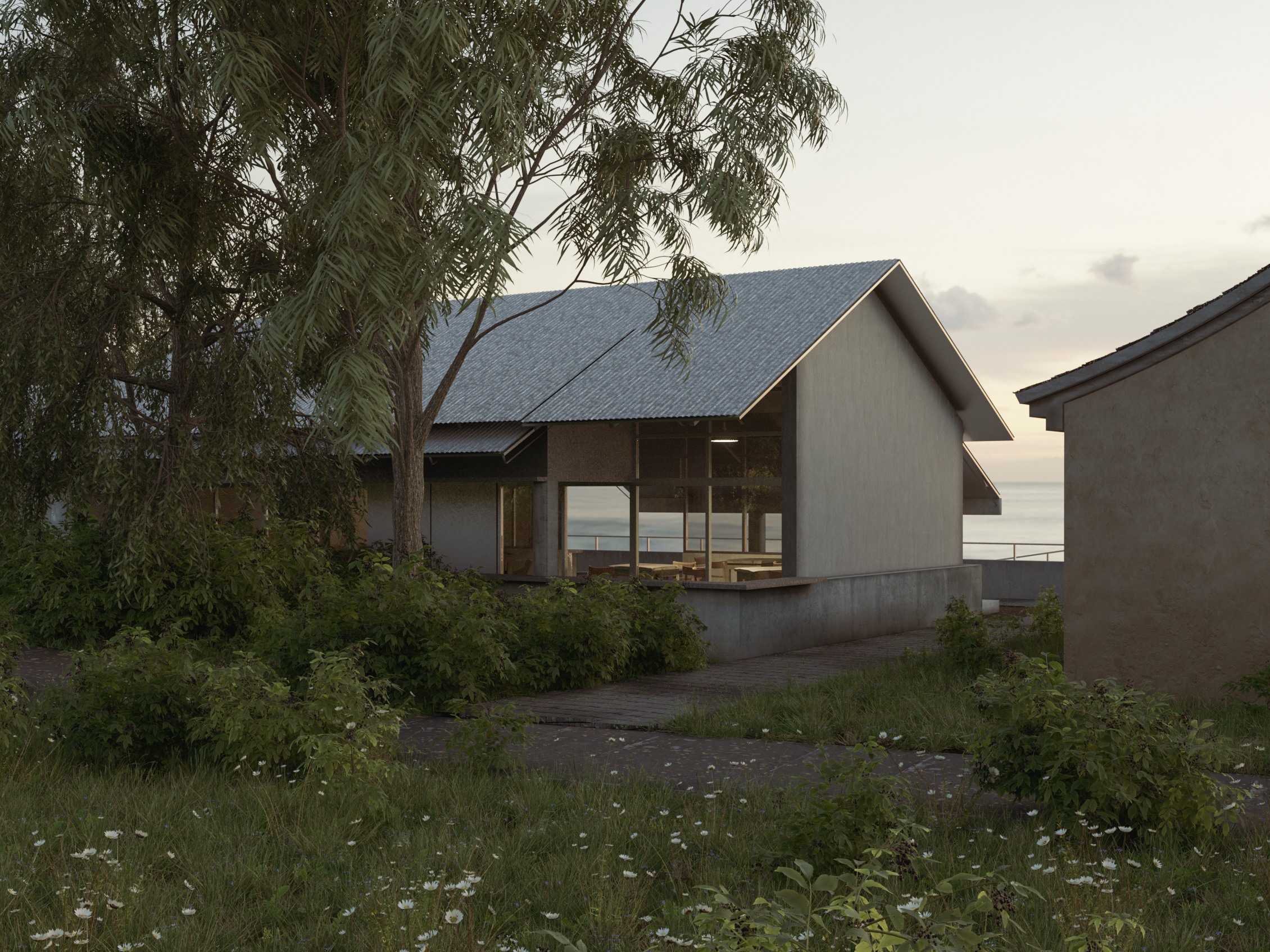XIANGSHAN LIGHTHOUSE CAFE
象山东门灯塔驿站
象山东门灯塔驿站
The Lighthouse Cafe is located at the southeast corner of Dongmen Island in Shipu, adjacent to the Dongmen Lighthouse, the Dongmen Fort Ruins, and the Mazu Statue Square. After inspecting the site, it was determined that the original building, which had fallen into disrepair and suffered from structural corrosion, posed safety hazards and was difficult to preserve. Our aim is to provide public space while preserving the collective memory of the original building for the local people as much as possible.
The new design retains the concrete base of the site and most of the existing trees. The double-pitched roof echoes the form of the original building and responds to the climate condition, resembling mountain ridges facing the sea. We reconfigured the entrance at the center of the site to enhance accessibility to the various buildings and to create a journey through the terrain, offering an integrated experience of the architecture and outdoor spaces.
The building is divided into three volumes. Two interdependent volumes, one large and one small, house a tearoom and public restrooms, while a separate volume serves as a multifunctional space for gatherings, performances, and other events. The existing basement has been transformed into a meditation space where one can contemplate the eternal horizon. This space, accessed via a descending ramp between the layered roof and the undulating terrain, faces east, welcoming the dawn.
东门灯塔驿站位于石浦东门岛东南角,邻东门灯塔,东门炮台遗址及妈祖像广场。经现场勘测,原始建筑年久失修且结构锈蚀,面临安全隐患,很难保留。我们希望在提供公共空间的同时,尽量留存当地居民对于原始建筑的集体记忆。 建筑保留了场地中的混凝土基座和绝大多数树木,双坡屋顶回应了原始建筑的形态以及当地气候,也如同山峦面朝大海。
我们在场地中央重设了入口,增强各个建筑的可达性,也让人们对建筑和室外空间的体验成为一种对地形的回游。 建筑分为三个功能体量,一大一小相互依存的两个体量为茶室与公共卫生间,单独的体量可作为集会、小型演出等多功能空间使用。既有的地下室在改造后成为可以沉思亘古海平线的冥想空间,在叠嶂的屋顶与起伏台地之间顺着下沉坡道,面朝东方,迎接昭明。
The new design retains the concrete base of the site and most of the existing trees. The double-pitched roof echoes the form of the original building and responds to the climate condition, resembling mountain ridges facing the sea. We reconfigured the entrance at the center of the site to enhance accessibility to the various buildings and to create a journey through the terrain, offering an integrated experience of the architecture and outdoor spaces.
The building is divided into three volumes. Two interdependent volumes, one large and one small, house a tearoom and public restrooms, while a separate volume serves as a multifunctional space for gatherings, performances, and other events. The existing basement has been transformed into a meditation space where one can contemplate the eternal horizon. This space, accessed via a descending ramp between the layered roof and the undulating terrain, faces east, welcoming the dawn.
东门灯塔驿站位于石浦东门岛东南角,邻东门灯塔,东门炮台遗址及妈祖像广场。经现场勘测,原始建筑年久失修且结构锈蚀,面临安全隐患,很难保留。我们希望在提供公共空间的同时,尽量留存当地居民对于原始建筑的集体记忆。 建筑保留了场地中的混凝土基座和绝大多数树木,双坡屋顶回应了原始建筑的形态以及当地气候,也如同山峦面朝大海。
我们在场地中央重设了入口,增强各个建筑的可达性,也让人们对建筑和室外空间的体验成为一种对地形的回游。 建筑分为三个功能体量,一大一小相互依存的两个体量为茶室与公共卫生间,单独的体量可作为集会、小型演出等多功能空间使用。既有的地下室在改造后成为可以沉思亘古海平线的冥想空间,在叠嶂的屋顶与起伏台地之间顺着下沉坡道,面朝东方,迎接昭明。
Xiangshan Trailscape Competition First Prize
象山滨海环岛风景道主题驿站群新锐设计师邀请赛 一等奖
Location: Xiangshan, Zhejiang, China
地理位置:中国浙江省象山县
Status: Construction Administration
项目状态:施工配合阶段
Duration: 2023 - Ongoing
项目周期:2023至今
Partner Architects: Dorsa, Office Moments
合作方: Dorsa建筑事务所,此时建筑
Team: Zi Meng, Yangyang Liu
团队:孟子,刘杨洋
象山滨海环岛风景道主题驿站群新锐设计师邀请赛 一等奖
Location: Xiangshan, Zhejiang, China
地理位置:中国浙江省象山县
Status: Construction Administration
项目状态:施工配合阶段
Duration: 2023 - Ongoing
项目周期:2023至今
Partner Architects: Dorsa, Office Moments
合作方: Dorsa建筑事务所,此时建筑
Team: Zi Meng, Yangyang Liu
团队:孟子,刘杨洋



