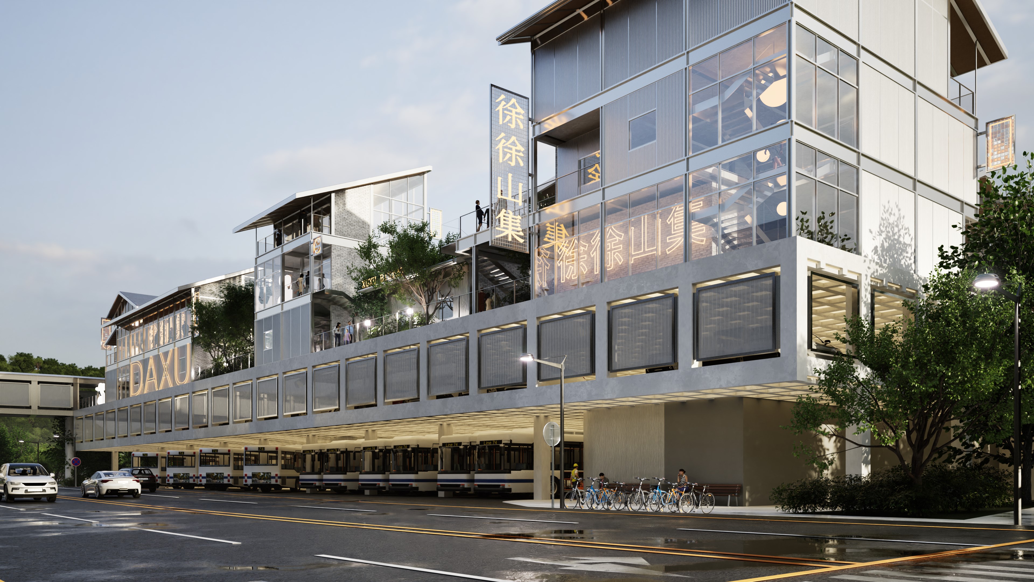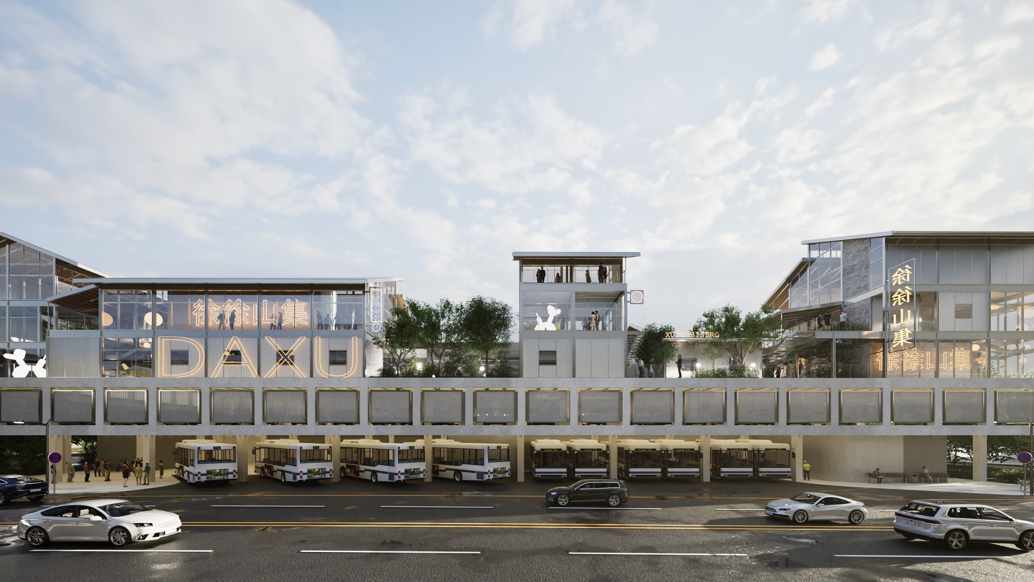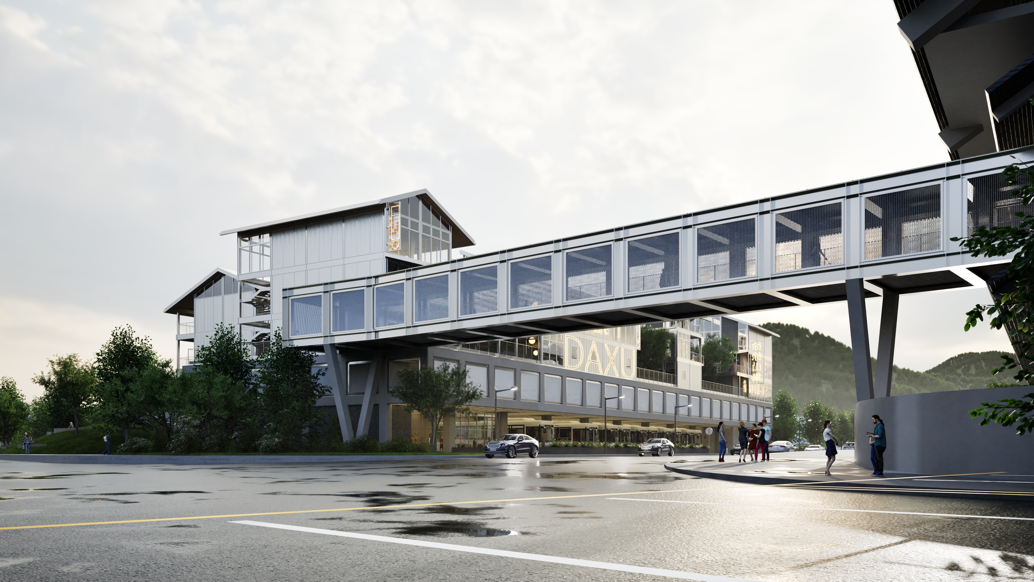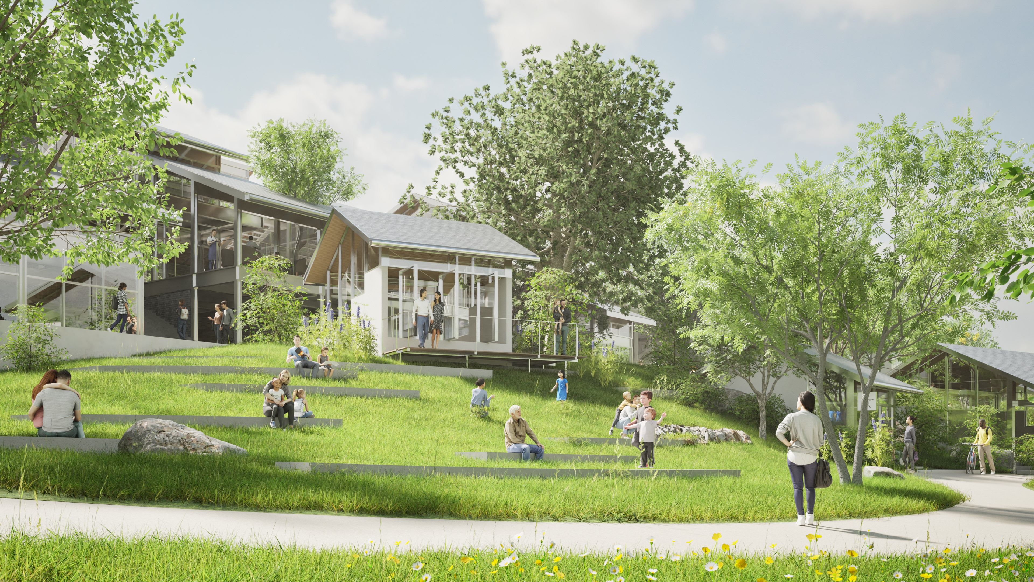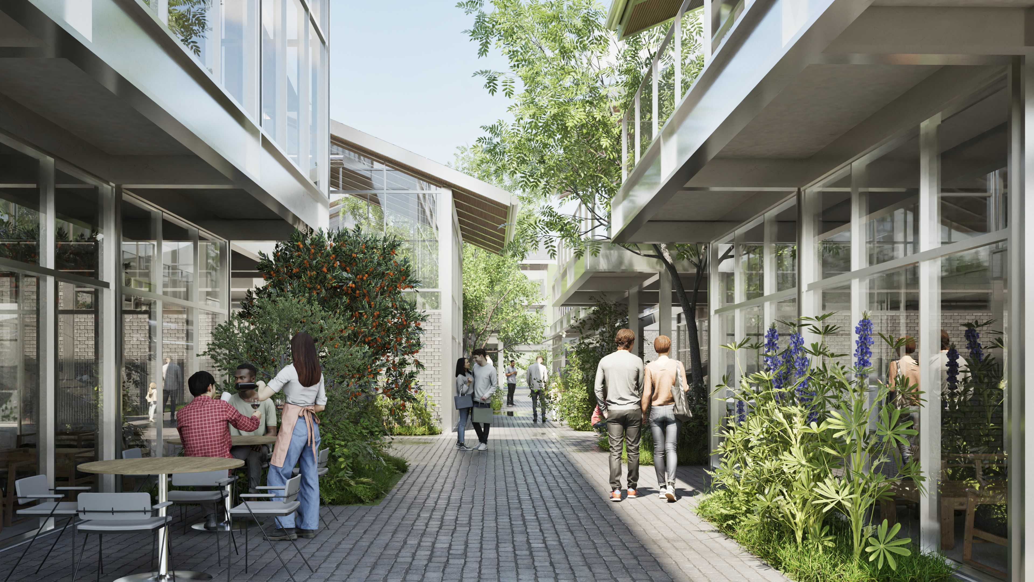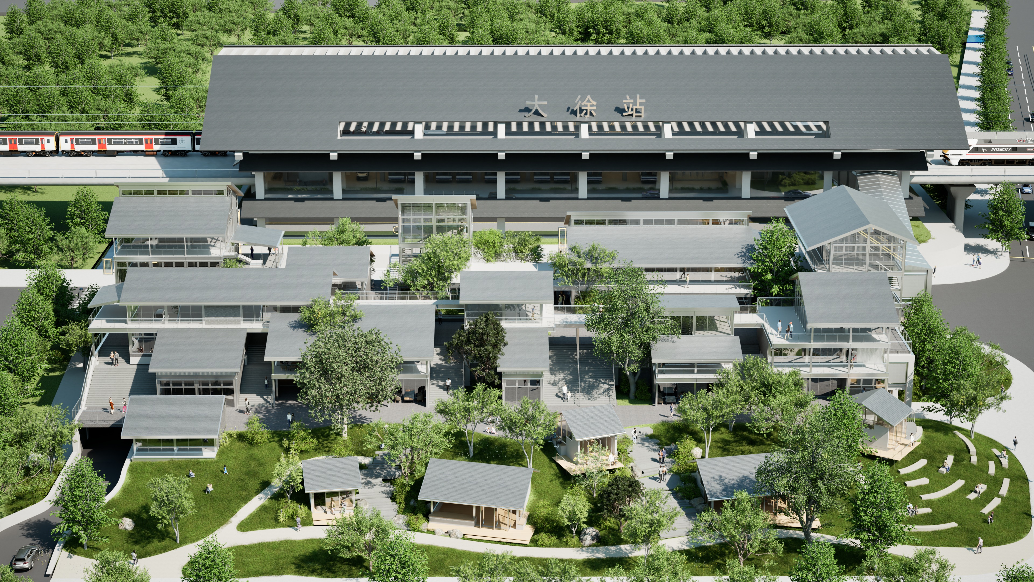DAXU BUS TERMINAL COMPLEX
大徐公交场站综合体
大徐公交场站综合体
The Daxu Bus Terminal Complex is located in Daxu Town,Xiangshan County, Ningbo, directly across from the Daxu High-Speed RailwayStation. In the context of a new urban area shaped by large-scale landplanning, our goal is to create a pleasant and uniquely experiential small scalecommercial street while meeting the rigorous functional and spatial demands ofa bus terminal.
By situating the bus terminal on the ground level beneath alandscaped slope, we have created space above for a terraced marketplace—XuxuMountain Market. This approach not only optimizes the operational flow of thebus terminal but also infuses the site with vibrant commercial and socialfunctions. To complement the market, we have designated the second levelbeneath the slope as a public parking facility, further enhancing the site'saccessibility and convenience.
Structurally, the marketplace primarily adopts a steel framesystem with a column grid under 4.2 meters, while the bus terminal and parkingarea utilize an 8.4-meter concrete grid system. We envision the marketplace asan organically evolving, multi-level street block that integrates seamlesslywith nature. Achieving this requires a flexible structural transition system,allowing smooth adaptation from an 8.4-meter grid to a 4.2-meter or evensmaller module. To accomplish this, we employ a waffle slab system, dividingthe larger grid into 1.4-meter modular waffles, enabling free placement ofsteel-framed structures. Additionally, sunken volumes within the slab systemcreate dedicated planting zones for large-rooted trees, preserving bothgreenery and structural integrity.
Ultimately, XuXu Mountain Market is designed to be more thanjust a mixed-use transit and commercial hub—it is a layered, green, and vibrantaerial community, extending and enriching the urban spatial experience.
大徐公交场站综合体项目位于宁波市象山县大徐镇,紧邻大徐高铁站。项目立足于快速发展的新城区,在大尺度地块规划的制约下,如何塑造宜人且具有独特体验的中小尺度社区商业街区,同时满足公交场站严苛的功能需求,是我们思考的核心。
我们的策略是将公交场站的功能置于山坡覆土下的首层,并在其上打造一个层层展开的山坡市集 - 徐徐山集。这一策略不仅优化了公交场站的运营动线,同时也为场地赋予了更具活力的商业与社交属性。作为山坡市集的配套,我们将山坡下的二层空间利用为公共停车场,进一步增强其服务能力。
建筑体系方面,山坡市集采用主要为4.2米以内柱网的钢结构,而公交场站及停车场部分则采用8.4米标准柱网的混凝土结构。我们希望这个小尺度街区呈现一种有机生长的错落感,同时与自然环境紧密融合。这要求我们构建一套灵活的结构转换体系,以在不同区域自由切换柱网尺度。为此,我们采用密肋楼板体系,将8.4米的柱网划分为1.4米模数的网格,使钢结构建筑的摆放更加自由,并在合适区域进行降板处理,为大根茎树木预留生长空间,同时维持结构体系的完整性。
我们希望徐徐山集不仅是一个功能复合的交通与商业综合体,更是一个富有层次、绿意盎然的空中社区街区,让城市空间体验在这里得以拓展与延续。
By situating the bus terminal on the ground level beneath alandscaped slope, we have created space above for a terraced marketplace—XuxuMountain Market. This approach not only optimizes the operational flow of thebus terminal but also infuses the site with vibrant commercial and socialfunctions. To complement the market, we have designated the second levelbeneath the slope as a public parking facility, further enhancing the site'saccessibility and convenience.
Structurally, the marketplace primarily adopts a steel framesystem with a column grid under 4.2 meters, while the bus terminal and parkingarea utilize an 8.4-meter concrete grid system. We envision the marketplace asan organically evolving, multi-level street block that integrates seamlesslywith nature. Achieving this requires a flexible structural transition system,allowing smooth adaptation from an 8.4-meter grid to a 4.2-meter or evensmaller module. To accomplish this, we employ a waffle slab system, dividingthe larger grid into 1.4-meter modular waffles, enabling free placement ofsteel-framed structures. Additionally, sunken volumes within the slab systemcreate dedicated planting zones for large-rooted trees, preserving bothgreenery and structural integrity.
Ultimately, XuXu Mountain Market is designed to be more thanjust a mixed-use transit and commercial hub—it is a layered, green, and vibrantaerial community, extending and enriching the urban spatial experience.
大徐公交场站综合体项目位于宁波市象山县大徐镇,紧邻大徐高铁站。项目立足于快速发展的新城区,在大尺度地块规划的制约下,如何塑造宜人且具有独特体验的中小尺度社区商业街区,同时满足公交场站严苛的功能需求,是我们思考的核心。
我们的策略是将公交场站的功能置于山坡覆土下的首层,并在其上打造一个层层展开的山坡市集 - 徐徐山集。这一策略不仅优化了公交场站的运营动线,同时也为场地赋予了更具活力的商业与社交属性。作为山坡市集的配套,我们将山坡下的二层空间利用为公共停车场,进一步增强其服务能力。
建筑体系方面,山坡市集采用主要为4.2米以内柱网的钢结构,而公交场站及停车场部分则采用8.4米标准柱网的混凝土结构。我们希望这个小尺度街区呈现一种有机生长的错落感,同时与自然环境紧密融合。这要求我们构建一套灵活的结构转换体系,以在不同区域自由切换柱网尺度。为此,我们采用密肋楼板体系,将8.4米的柱网划分为1.4米模数的网格,使钢结构建筑的摆放更加自由,并在合适区域进行降板处理,为大根茎树木预留生长空间,同时维持结构体系的完整性。
我们希望徐徐山集不仅是一个功能复合的交通与商业综合体,更是一个富有层次、绿意盎然的空中社区街区,让城市空间体验在这里得以拓展与延续。
Location: Ningbo, Zhejiang, China
地理位置:中国浙江省宁波市
Status: Design Development
项目状态:深化设计
Duration: 2024 - 2025
项目周期:2024 - 2025
Partner Architect: Practice on Earth
合作方:猜一建筑
Team: Zi Meng, Yangyang Liu, Yifei Feng, Yinuo Qiu
团队:孟子,刘杨洋,冯奕斐,邱一诺
地理位置:中国浙江省宁波市
Status: Design Development
项目状态:深化设计
Duration: 2024 - 2025
项目周期:2024 - 2025
Partner Architect: Practice on Earth
合作方:猜一建筑
Team: Zi Meng, Yangyang Liu, Yifei Feng, Yinuo Qiu
团队:孟子,刘杨洋,冯奕斐,邱一诺
