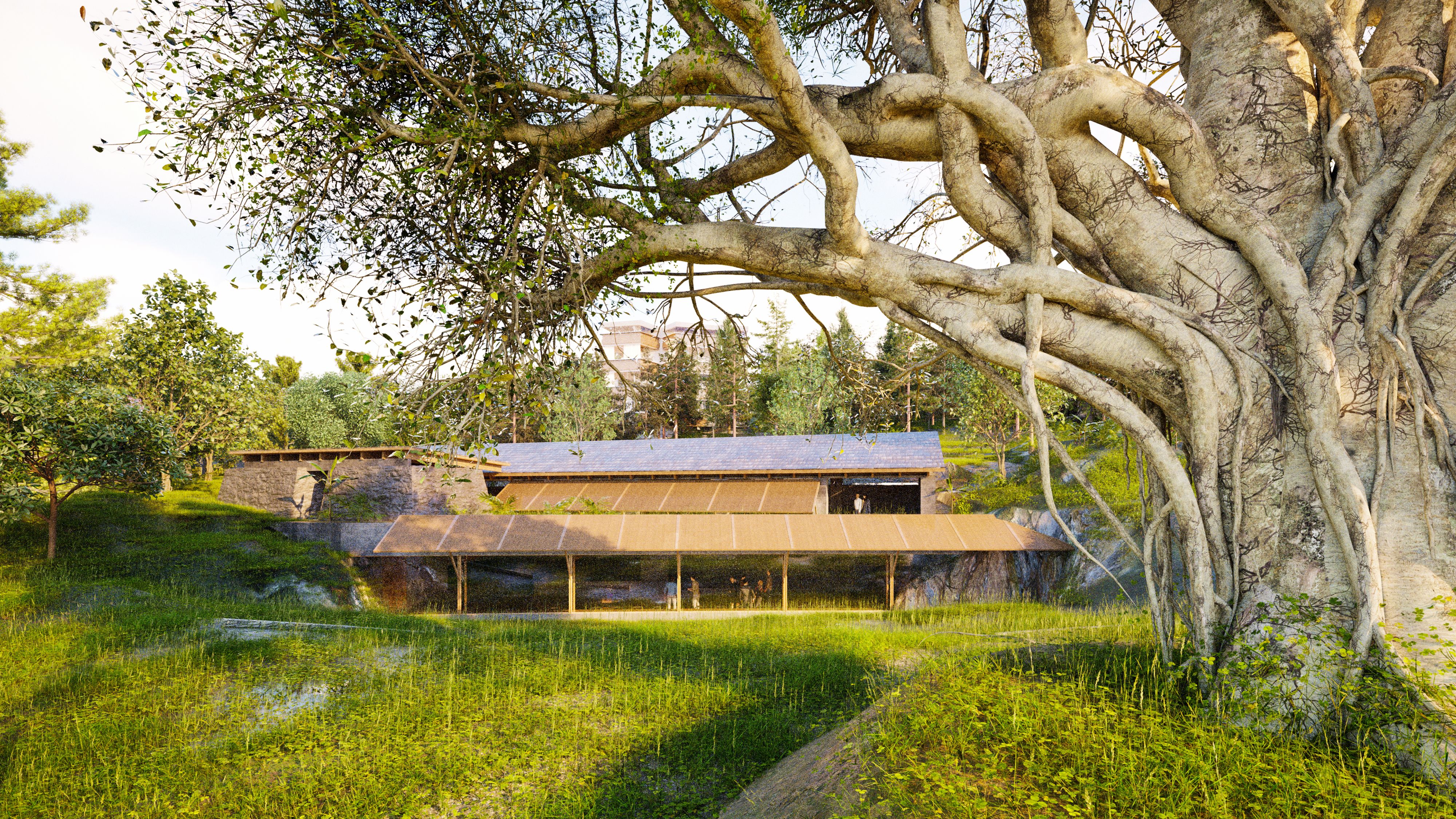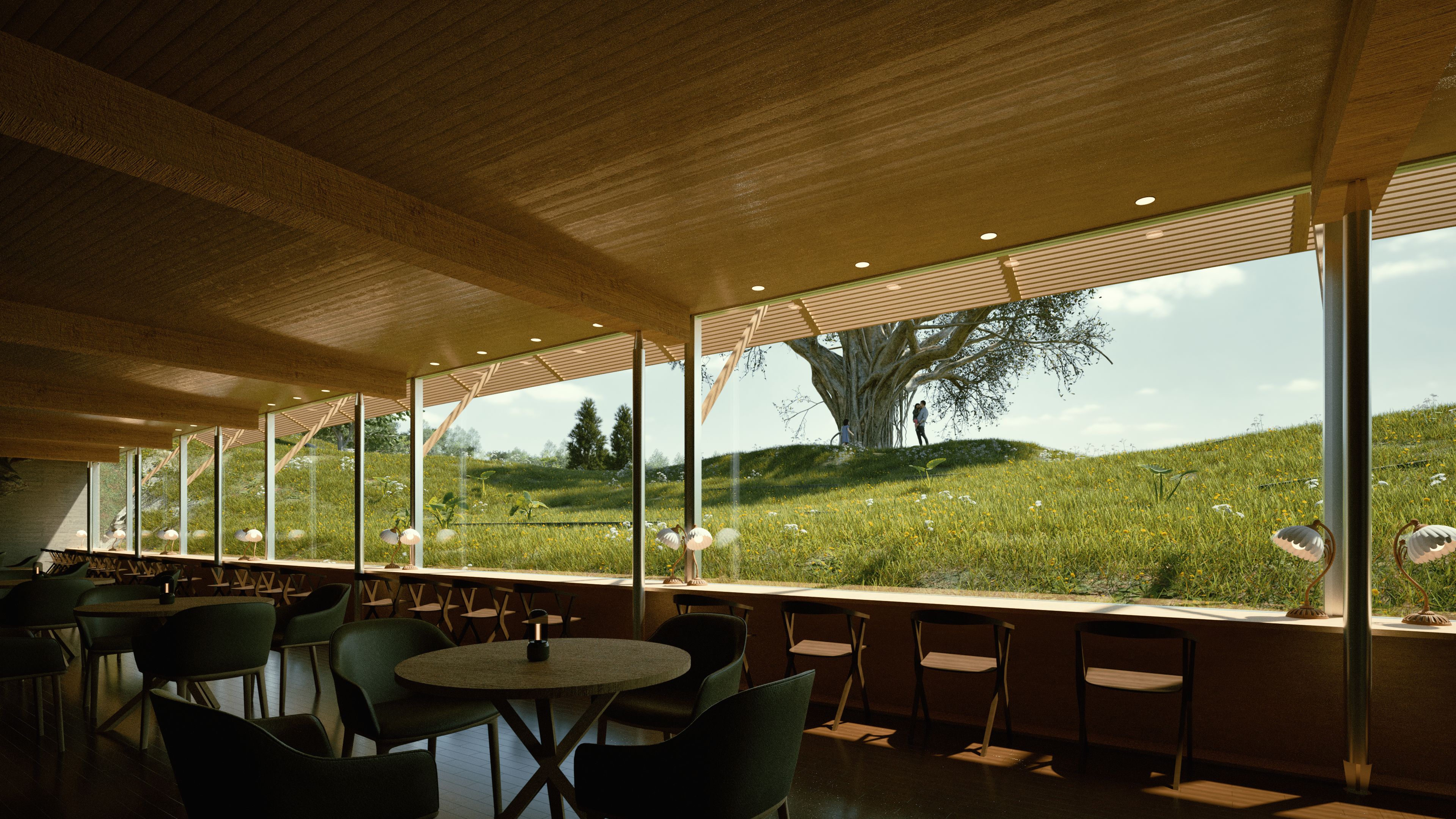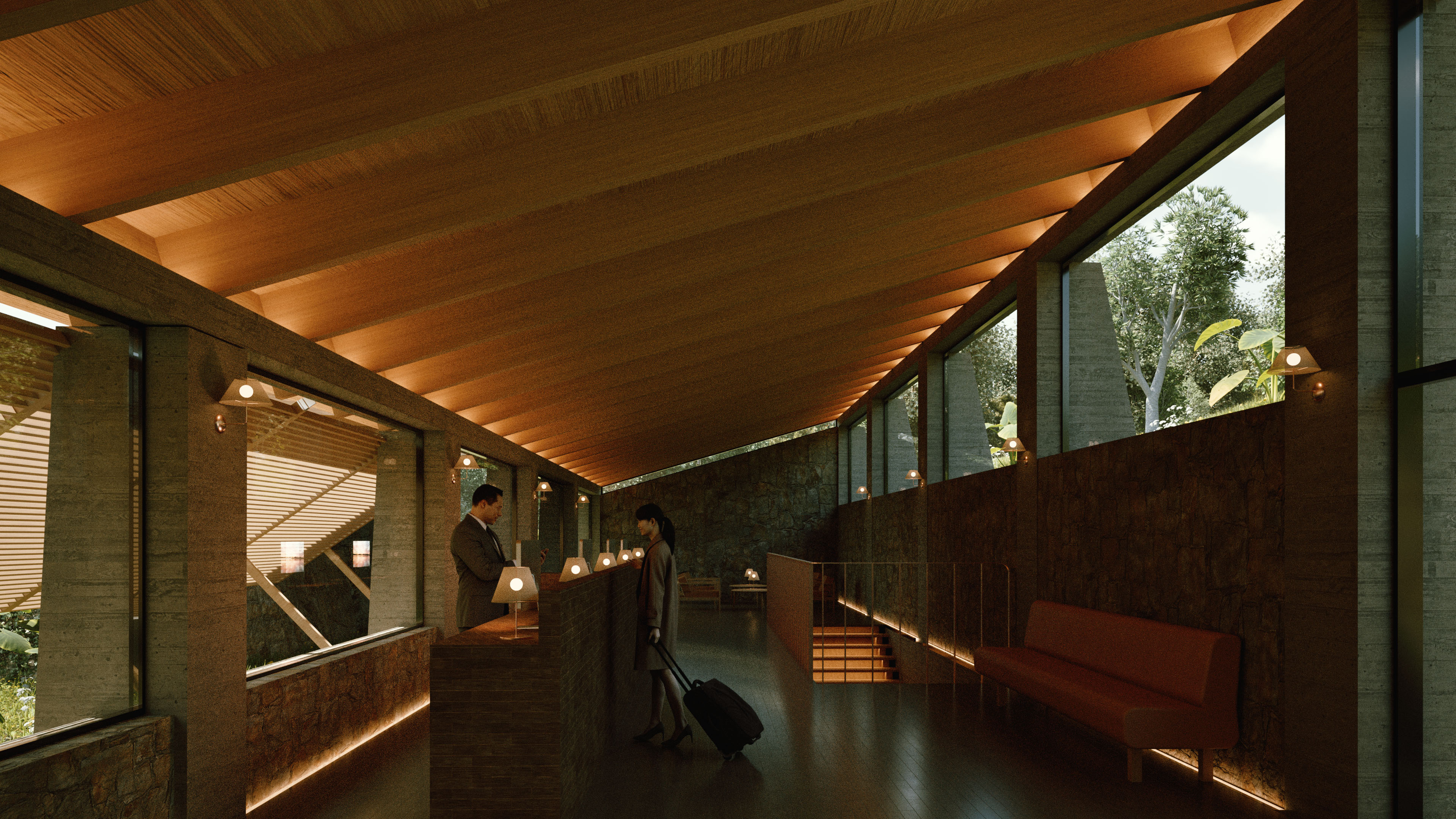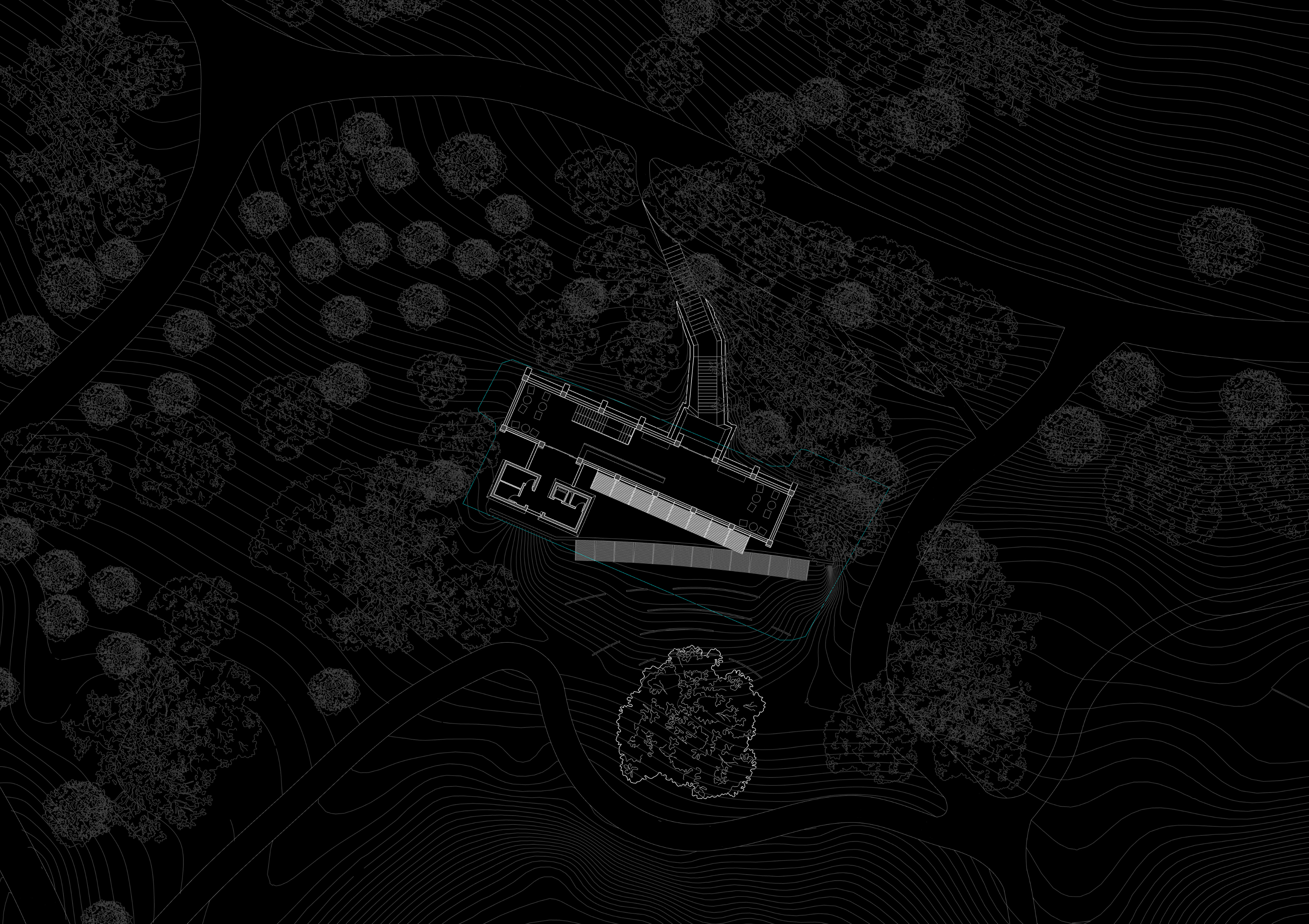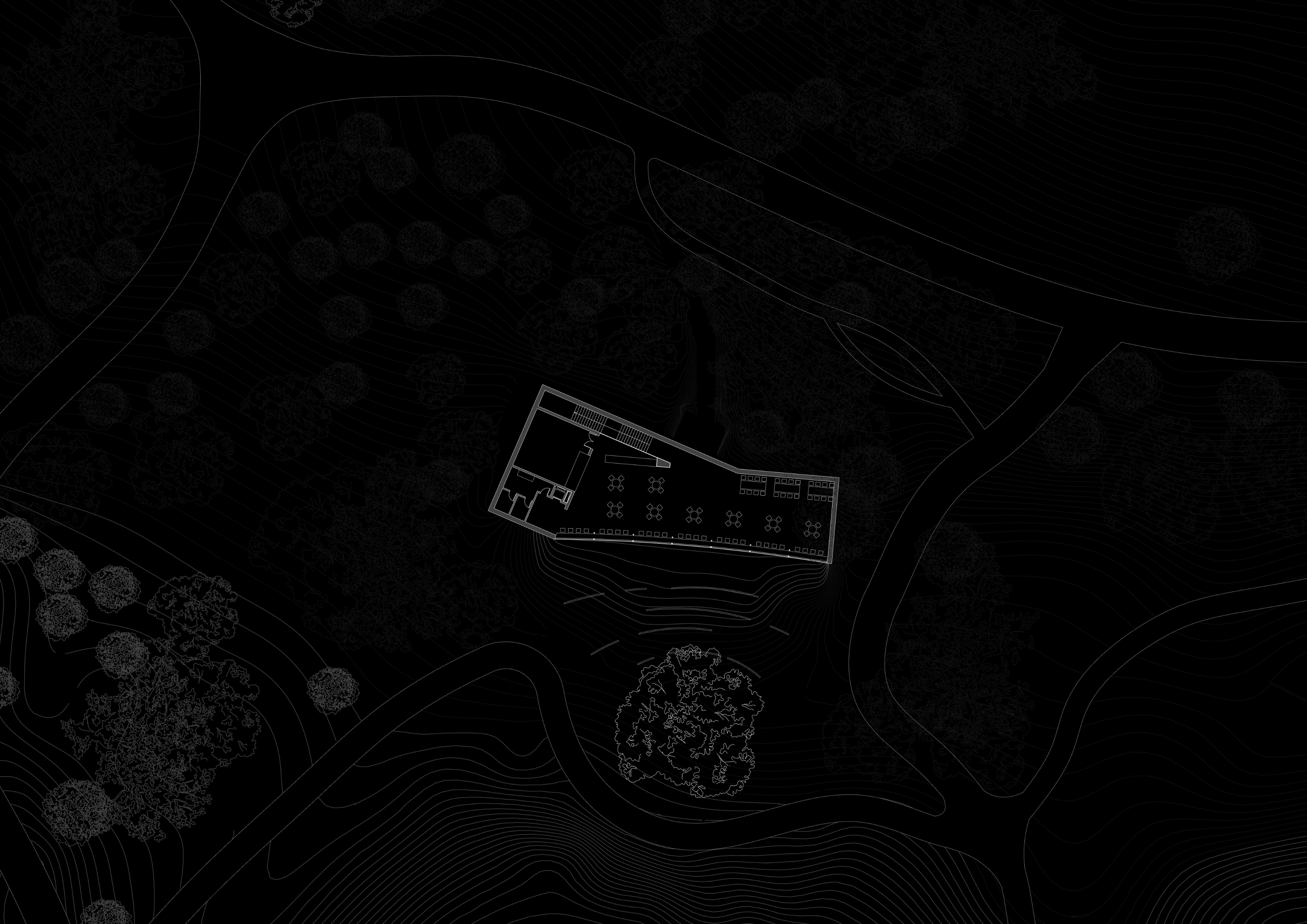KAISEN ANCIENT TREE RESORT
ARRIVAL PAVILION
凯森古树度假酒店
古树客厅
ARRIVAL PAVILION
凯森古树度假酒店
古树客厅
The Kaisen Ancient Tree Resort is strategically positioned at the heart of a historically significant forest garden. Through repeated site visits and careful spatial analyses, we observed a clear ecological contrast within the site: the lush, vibrant forest areas to the northwest and the mysterious, thriving groves to the southeast starkly juxtapose the empty, sparsely vegetated plot currently designated for hotel guestrooms. This critical observation clarified our primary design mission—not merely to construct hotel accommodations, but rather to foster the emergence and growth of a new forest landscape, closely integrated and symbiotic with the hotel architecture.
In addressing the spatial experience preceding the guestrooms, we developed a carefully considered design for the Arrival Pavilion, marking a deliberate spatial transition from upward growth to a posture of humility and reverence. The pavilion occupies a particularly sensitive location, adjacent to the garden's revered thousand-year-old Bodhi tree. It not only maintains close spatial proximity to this symbolic natural landmark but also forms a crucial node connecting both visual and functional axes between the Bodhi tree and the guest accommodation area. Consequently, we consciously avoided the introduction of a large or imposing architectural volume, opting instead for a modest, low-profile structure capable of housing essential functions such as reception, dining, and visitor information services.
In plan, the building’s axis was subtly rotated to align spatially and symbolically with the ancient Bodhi tree. As a result of this deliberate reorientation, the dining area gently curves around the ancient tree, metaphorically evoking its concentric growth rings. Significantly, rather than positioning the restaurant on an upper level, we placed it within a partially sunken, semi-subterranean space. This design decision arises from our belief that the Bodhi tree possesses an extraordinary presence, transcending ordinary viewing perspectives and demanding a posture of reverence and humility from visitors.
Thus, guests arrive by descending gently along the landscape slope, entering a welcoming, comfortable reception area situated in this partially submerged space, where check-in and informational exchanges occur. When dining, visitors move deeper into the sunken restaurant area, first encountering the Bodhi tree’s root structure. Gradually, as guests approach the windows, the full grandeur of the ancient tree reveals itself in an elevated view, emphasizing a respectful, contemplative mode of interaction rather than passive observation.
Although the Arrival Pavilion incorporates a modest second-floor space, its overall architectural expression remains understated and restrained, deliberately refraining from competing visually with the ancient Bodhi tree. Through carefully calibrated sightlines, pathways, and volumetric relationships, our design facilitates meaningful connections between visitors, architecture, and the ancient tree itself, embodying a harmonious dialogue among human presence, built form, and the forested landscape.
本项目位于古树园中部核心区域。经过数次现场踏勘,我们意识到场地西北侧的密林与东南侧的玄幽之森已呈现出丰盈而富有生机的森林景象;而酒店客房所在的用地目前却尚处于空旷贫瘠状态。这种鲜明对比提醒我们,本次设计任务的关键使命并不仅是设计酒店建筑本身,更在于通过建筑激发并催生一片与酒店共生的森林生态。
在对酒店客房区域前的接引中心空间进行设计时,我们同样进行了深刻的思考。这一空间是场地空间体验中由“向上生长”转为“匍匐仰望”的关键节点。接引中心紧邻古树园内最具象征意义的千年菩提树,不仅与其空间距离极近,更在视觉和行动路径上紧密相连。因此,我们并未采用常规的大尺度建筑形态,而是采取了一种低姿态的空间处理方式,既确保功能完备,包括前台、餐厅及咨询区域,又避免了在尺度和形态上对菩提树的冒犯。
平面设计策略上,我们刻意调整建筑轴线,以千年菩提树为核心支点,使建筑布局产生微妙的偏转与对位关系。基于这种轴线调整,用餐空间以柔和的弧线形式环抱菩提树,仿佛菩提树年轮的自然延伸。特别值得注意的是,我们并未将餐厅设置于二层以上,而是将其置入半地下的下沉空间。这一策略基于我们对于千年菩提树特殊的理解——它不仅是园中视觉的焦点,更是一种超然于世的精神象征,理应以更谦逊的姿态与其对话。
因此,访客进入接引中心时,将首先沿缓坡步入半地下前台区域,置身于舒适亲和而富有质感的环境中完成办理入住与信息咨询。而在用餐时,访客则通过内部楼梯进入下沉式餐厅;步入这一空间,视野首先接触到的是菩提树的根部,随着靠近窗边,菩提树的全貌以仰视的视角逐渐展开。这种精心构筑的空间体验意在引导访客以更谦逊而敬畏的姿态,与这株古老而神圣的生命产生精神上的共鸣,而不仅仅是单纯的视觉欣赏。
接引中心同时设有一个低调而内敛的二层空间,但整体设计保持简洁与质朴的建筑语言。我们避免在菩提树旁形成过于突出的体量或形态,而是以温和、内省的态度使建筑悄然伏于树旁。通过这样的设计手法,我们希望在视线、动线及建筑尺度上,强化来访者与菩提树之间的情感连接与精神交流,创造一个人与自然、建筑与森林之间真正和谐共生的空间场所。
In addressing the spatial experience preceding the guestrooms, we developed a carefully considered design for the Arrival Pavilion, marking a deliberate spatial transition from upward growth to a posture of humility and reverence. The pavilion occupies a particularly sensitive location, adjacent to the garden's revered thousand-year-old Bodhi tree. It not only maintains close spatial proximity to this symbolic natural landmark but also forms a crucial node connecting both visual and functional axes between the Bodhi tree and the guest accommodation area. Consequently, we consciously avoided the introduction of a large or imposing architectural volume, opting instead for a modest, low-profile structure capable of housing essential functions such as reception, dining, and visitor information services.
In plan, the building’s axis was subtly rotated to align spatially and symbolically with the ancient Bodhi tree. As a result of this deliberate reorientation, the dining area gently curves around the ancient tree, metaphorically evoking its concentric growth rings. Significantly, rather than positioning the restaurant on an upper level, we placed it within a partially sunken, semi-subterranean space. This design decision arises from our belief that the Bodhi tree possesses an extraordinary presence, transcending ordinary viewing perspectives and demanding a posture of reverence and humility from visitors.
Thus, guests arrive by descending gently along the landscape slope, entering a welcoming, comfortable reception area situated in this partially submerged space, where check-in and informational exchanges occur. When dining, visitors move deeper into the sunken restaurant area, first encountering the Bodhi tree’s root structure. Gradually, as guests approach the windows, the full grandeur of the ancient tree reveals itself in an elevated view, emphasizing a respectful, contemplative mode of interaction rather than passive observation.
Although the Arrival Pavilion incorporates a modest second-floor space, its overall architectural expression remains understated and restrained, deliberately refraining from competing visually with the ancient Bodhi tree. Through carefully calibrated sightlines, pathways, and volumetric relationships, our design facilitates meaningful connections between visitors, architecture, and the ancient tree itself, embodying a harmonious dialogue among human presence, built form, and the forested landscape.
本项目位于古树园中部核心区域。经过数次现场踏勘,我们意识到场地西北侧的密林与东南侧的玄幽之森已呈现出丰盈而富有生机的森林景象;而酒店客房所在的用地目前却尚处于空旷贫瘠状态。这种鲜明对比提醒我们,本次设计任务的关键使命并不仅是设计酒店建筑本身,更在于通过建筑激发并催生一片与酒店共生的森林生态。
在对酒店客房区域前的接引中心空间进行设计时,我们同样进行了深刻的思考。这一空间是场地空间体验中由“向上生长”转为“匍匐仰望”的关键节点。接引中心紧邻古树园内最具象征意义的千年菩提树,不仅与其空间距离极近,更在视觉和行动路径上紧密相连。因此,我们并未采用常规的大尺度建筑形态,而是采取了一种低姿态的空间处理方式,既确保功能完备,包括前台、餐厅及咨询区域,又避免了在尺度和形态上对菩提树的冒犯。
平面设计策略上,我们刻意调整建筑轴线,以千年菩提树为核心支点,使建筑布局产生微妙的偏转与对位关系。基于这种轴线调整,用餐空间以柔和的弧线形式环抱菩提树,仿佛菩提树年轮的自然延伸。特别值得注意的是,我们并未将餐厅设置于二层以上,而是将其置入半地下的下沉空间。这一策略基于我们对于千年菩提树特殊的理解——它不仅是园中视觉的焦点,更是一种超然于世的精神象征,理应以更谦逊的姿态与其对话。
因此,访客进入接引中心时,将首先沿缓坡步入半地下前台区域,置身于舒适亲和而富有质感的环境中完成办理入住与信息咨询。而在用餐时,访客则通过内部楼梯进入下沉式餐厅;步入这一空间,视野首先接触到的是菩提树的根部,随着靠近窗边,菩提树的全貌以仰视的视角逐渐展开。这种精心构筑的空间体验意在引导访客以更谦逊而敬畏的姿态,与这株古老而神圣的生命产生精神上的共鸣,而不仅仅是单纯的视觉欣赏。
接引中心同时设有一个低调而内敛的二层空间,但整体设计保持简洁与质朴的建筑语言。我们避免在菩提树旁形成过于突出的体量或形态,而是以温和、内省的态度使建筑悄然伏于树旁。通过这样的设计手法,我们希望在视线、动线及建筑尺度上,强化来访者与菩提树之间的情感连接与精神交流,创造一个人与自然、建筑与森林之间真正和谐共生的空间场所。
Location: Huizhou, Guangdong, China
地理位置:中国广东省惠州市
Status: Concept Design
项目状态:概念设计
Duration: 2025
项目周期:2025
Partner Architect: Practice on Earth
合作方:猜一建筑
Team: Zi Meng, Yifei Feng
团队:孟子,冯奕斐
地理位置:中国广东省惠州市
Status: Concept Design
项目状态:概念设计
Duration: 2025
项目周期:2025
Partner Architect: Practice on Earth
合作方:猜一建筑
Team: Zi Meng, Yifei Feng
团队:孟子,冯奕斐
