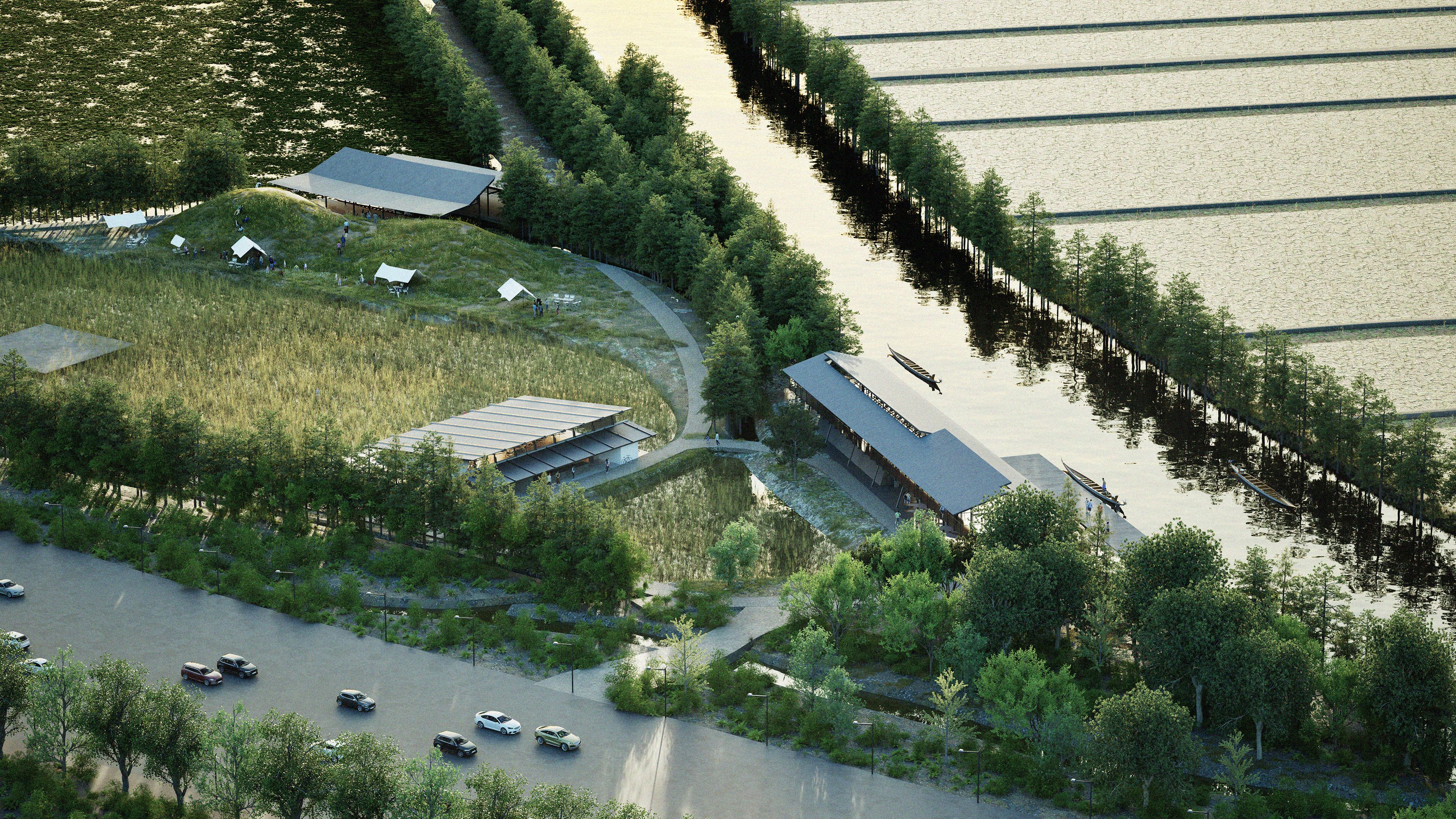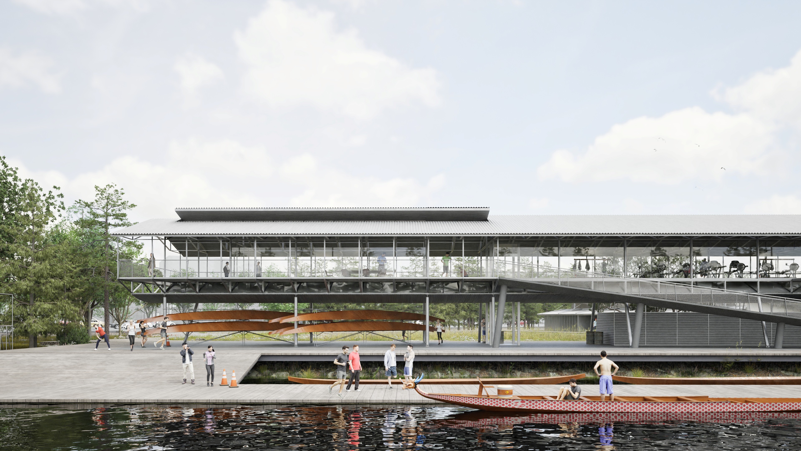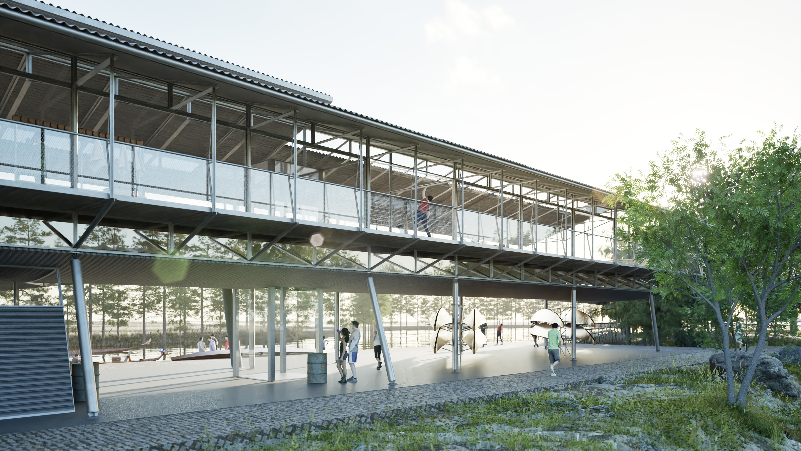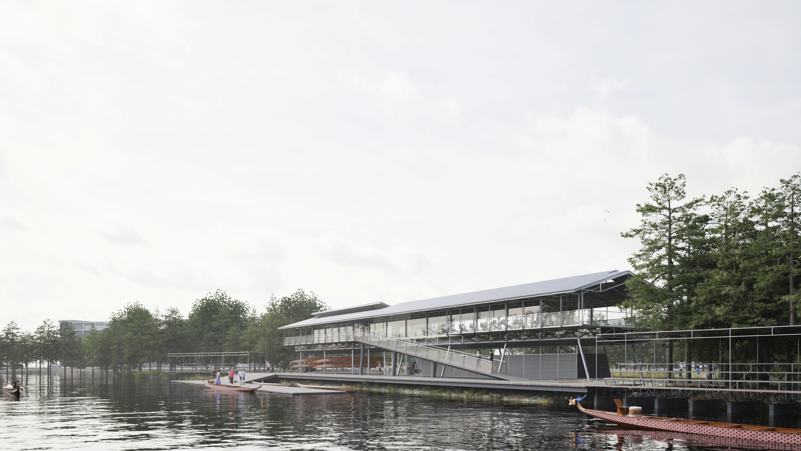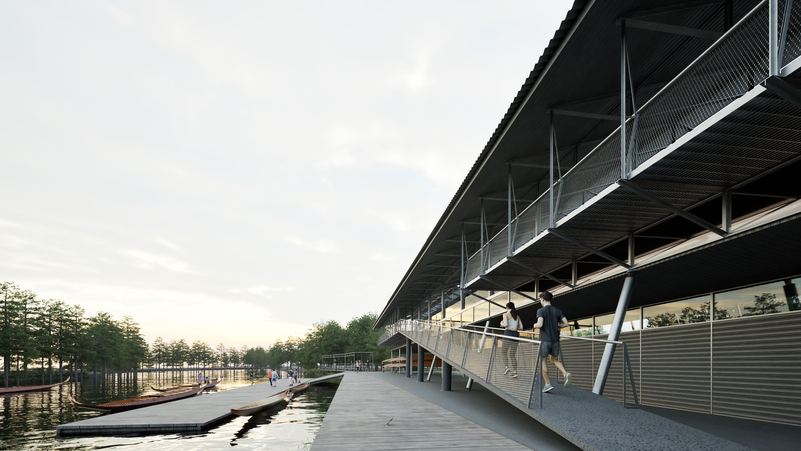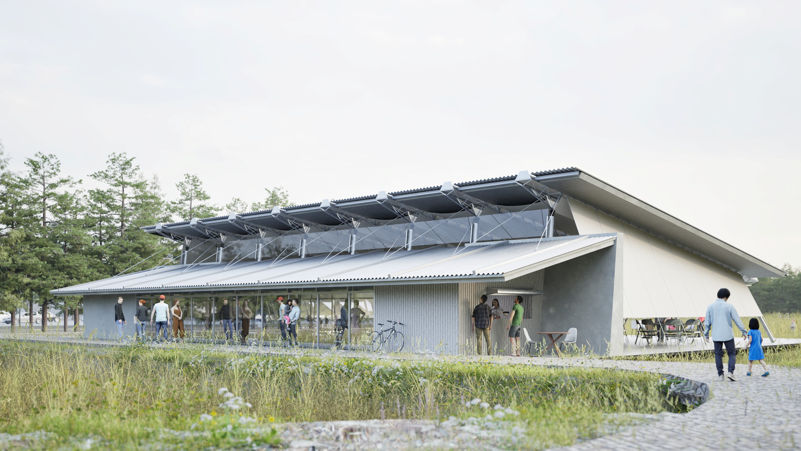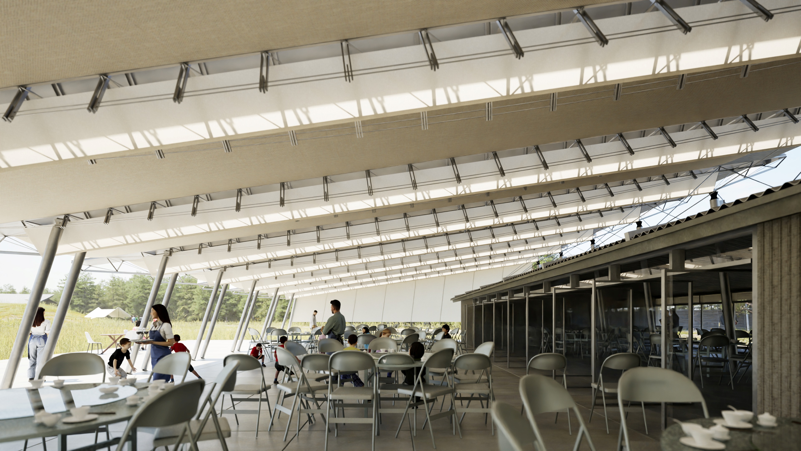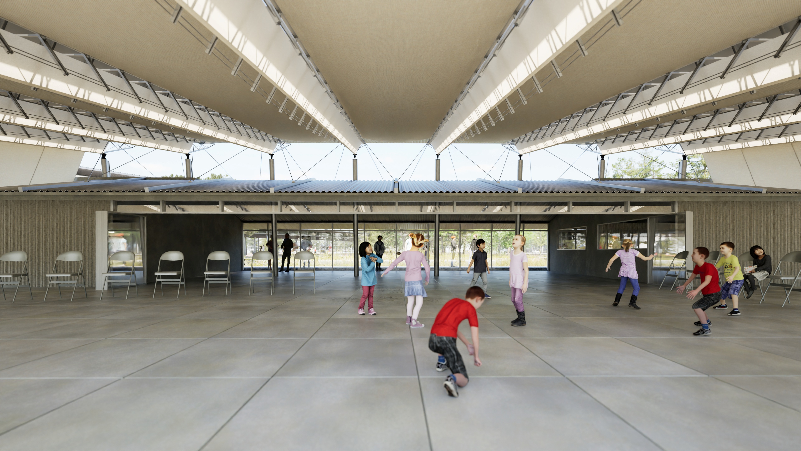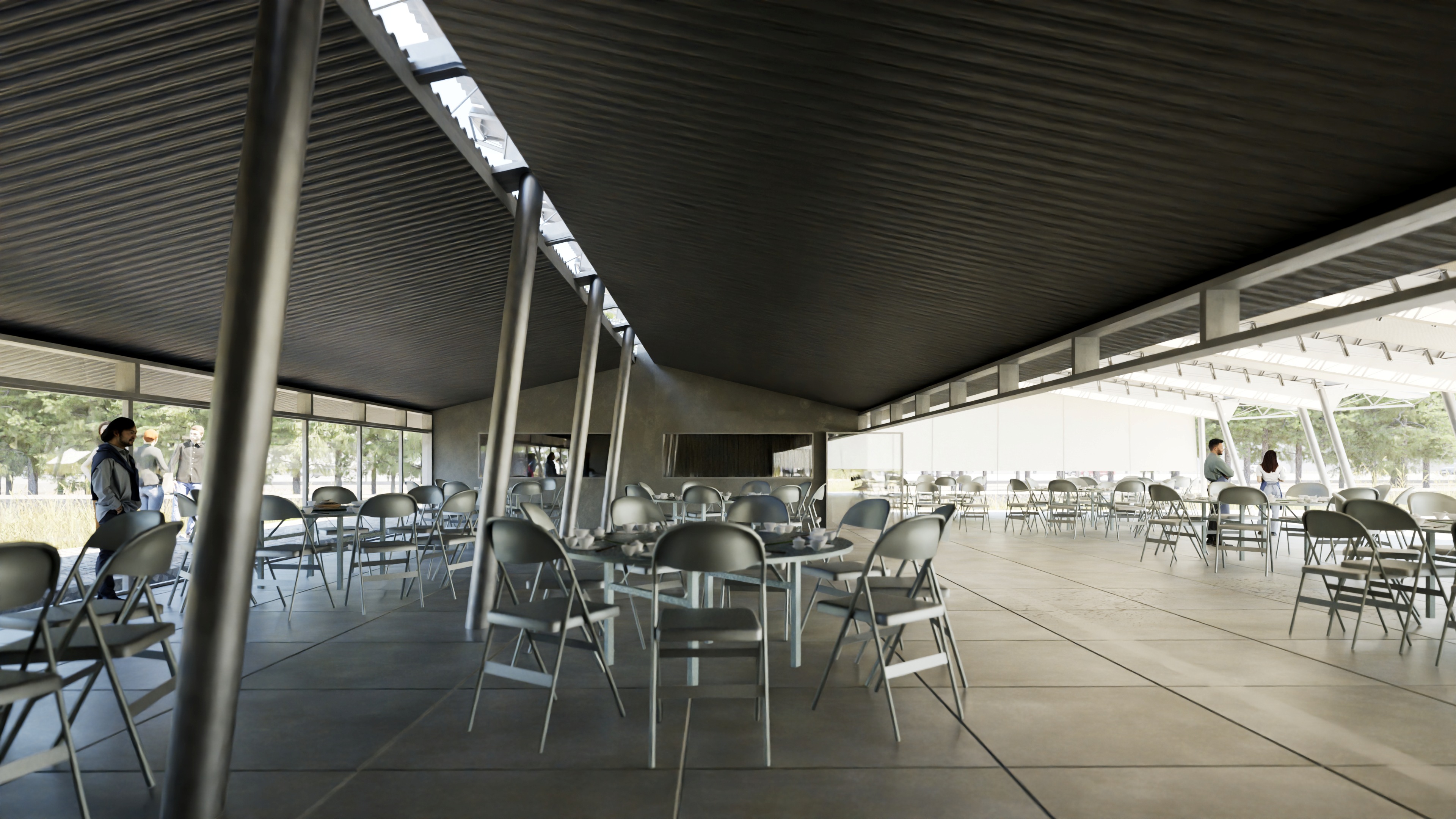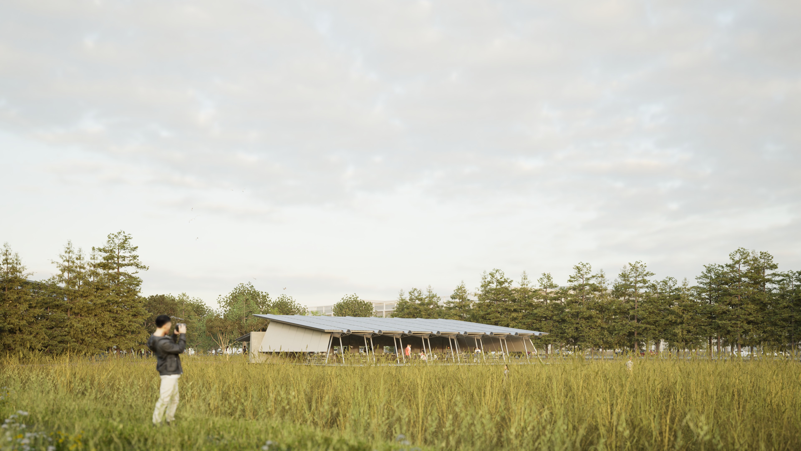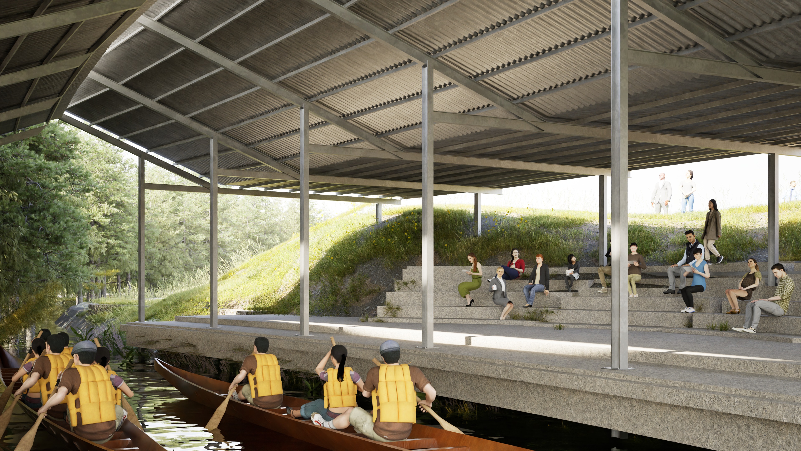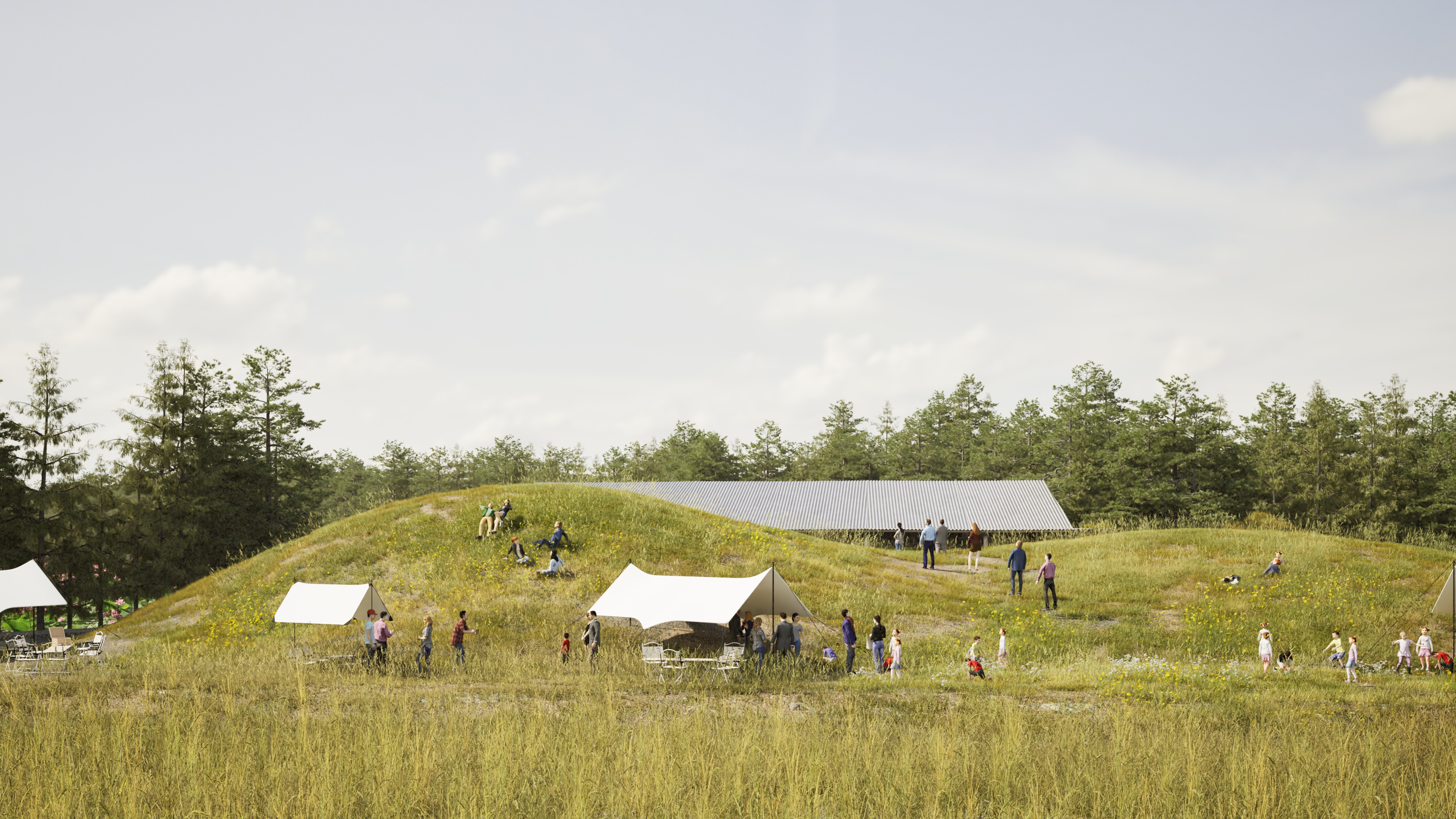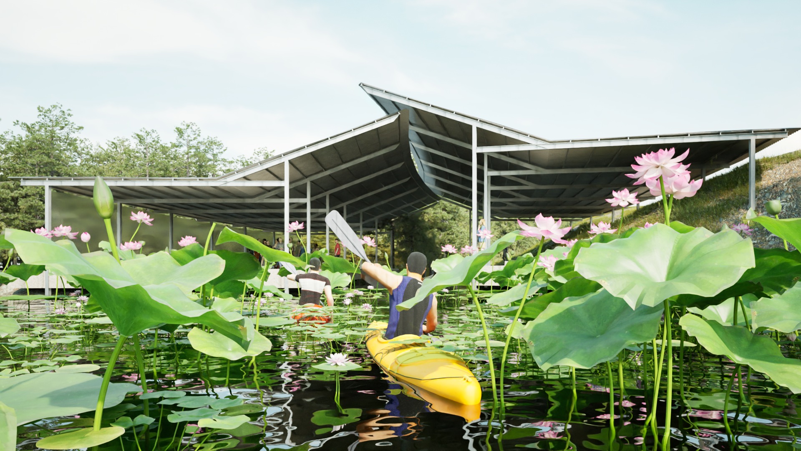JIANGMEN DRAGONBOAT CENTER
江门龙舟基地
江门龙舟基地
Lile’s dragon boat culture originated in the Kangxi period of the Qing Dynasty, with a history spanning over three centuries, and has been listed as an intangible cultural heritage of Guangdong Province for 17 years. The traditional event, known as the Chudabiao ("The Great Race"), usually takes place around the Mid-Autumn Festival each year. A single race lasts approximately three hours, consisting of 14 laps, earning its reputation as the "marathon of dragon boat racing." Currently, eight traditional dragon boats remain, each measuring 35 meters in length and requiring a coordinated crew of 71 paddlers.
The project site is located within the Jiangmen Jianghai Agricultural Eco-Park, surrounded by diverse ecological landscapes. However, existing facilities suffer from homogenous spatial functions and weak integration with the surrounding environment, resulting in limited public engagement and cultural influence of the dragon boat activities. The project's primary objective is thus to leverage dragon boat culture as the core driver, integrating agricultural, ecological, and cultural tourism resources to create a multifunctional base that supports professional training, public education, and diversified cultural activities, fostering sustainable local development.
The design proposal comprises three distinct architectural units: the Field Pavilion, the Riverside Pavilion, and the Hill Pavilion, each addressing specific functional requirements and contexts. Located within a rice field landscape, the Field Pavilion features eight steel trusses forming a 27-meter span column-free space, symbolically referencing the eight dragon boats of Lile. The facility accommodates a communal dining hall, traditional wood-fired kitchen, and a rice-field café, capable of hosting 100 to 150 people for group dining and educational activities. Structural elements include a tensioned truss system and strategically placed skylights to optimize natural lighting and ventilation, visually reinforcing the dragon boat motif.
Addressing existing issues of isolation between the training facilities and the riverside environment, the Riverside Pavilion implements a spatial strategy emphasizing public accessibility on the ground floor and transparency on the upper level. The first floor houses boat storage, changing rooms, and restrooms, all openly accessible to enhance connectivity between the riverside and the park. The second floor incorporates a business meeting area, cultural exhibition space, and professional gym, maximizing river views and natural daylight through high windows, terraces, and transparent façades. The building's overall form abstractly represents a dragon boat, serving as a prominent visual landmark.
Situated in a slightly elevated terrain area, the Hill Pavilion links diverse ecological settings, including rice fields, lotus ponds, and waterways, while combining dragon boat training and outdoor activities. It provides dual dragon boat practice pools, warm-up zones, and observation areas, integrating indoor experiential spaces with natural water bodies. The roof structure employs subtle curves to evoke the image of a dragon boat and enhance structural stability against lateral forces. Additionally, surrounding amenities include a camping lawn, outdoor theater, and children's activity area, accommodating outdoor education, recreation, and cultural programs.
The structural approach utilizes primarily lightweight steel frames, offering economic benefits and construction convenience. Material selections, including polycarbonate panels, corrugated steel sheets, and steel gratings, are standard and readily available, further controlling project costs and complexity. Moreover, the spatial configuration employs modular design strategies, allowing flexible adjustments and future expansion possibilities.
The future operation of the base emphasizes professional dragon boat training, corporate team-building events, parent-child educational programs, and cultural tourism, supported by various experiential and cultural exhibition activities. By integrating local ecological, agricultural, and traditional dragon boat resources, this project aims to establish a comprehensive dragon boat base in Lile Town that serves as a cultural promoter, public educator, and professional training facility.
礼乐龙舟文化源自康熙年间,至今已有超过三百年的历史,并入选广东省非物质文化遗产名录长达17年。礼乐传统赛事“出大标”一般在每年农历八月十五前后举行,单次比赛需持续约3小时,划程14个来回,因其赛程长、规模大,素有“龙舟界的马拉松”之称。现存的8条传统龙舟每条长35米,需71名扒手共同协作。
项目场地位于江门江海都市农业生态园内,周边生态环境丰富,但现状设施单一,空间功能同质化严重,且与生态环境脱节,导致龙舟基地未能有效发挥文化推广与公共活动功能。项目的核心目标是以龙舟文化为载体,整合农业、生态与文旅资源,形成具备专业训练与多元文化功能的复合型基地,推动当地龙舟文化的持续发展。
设计方案由田野馆、河畔馆和山丘馆三部分组成,各自承担不同功能定位。田野馆位于稻田景观区域,主体结构采用八条桁架形成27米跨度的无柱空间,暗喻礼乐的八条龙舟。馆内设置龙舟饭堂、柴火土灶及稻田咖啡馆,可容纳100-150人的团餐与研学活动。桁架结构局部设置了张悬梁与天光开口,优化采光与通风性能,增强结构表现力并回应龙舟意象。
河畔馆针对现状龙舟训练设施与环境脱离的问题,提出一层公共化、二层通透化的空间策略。一层为艇库、更衣室、卫生间等基础配套空间,全面向公众开放,以增强河岸与公园的空间联系。二层则设有商务会客区、文化展示空间和专业健身房,并通过高窗、露台及通透的建筑界面,最大程度地利用河道景观与自然采光。整体建筑形态以抽象的龙舟形象为基础,形成视觉地标效果。
山丘馆位于场地内地势稍高的区域,串联稻田、荷塘、河涌等多样生态环境,功能上结合龙舟训练与户外活动。主体空间设置双龙舟训练池、热身区与观摩区,并将室内体验空间与自然水系联动。屋顶设计为微弧形结构,以形成龙舟意象并提升抗侧力性能。此外,山丘馆周边设有露营草坪、户外剧场和亲子活动区,适用于户外教育、休闲与文化活动。
项目的建筑结构主要采用轻钢体系,造价经济且便于施工;材料方面则选用阳光板、瓦楞板、钢格栅等常规材料,以控制成本与施工难度。同时,空间布局采取模块化方式设计,以便于未来功能的灵活调整与扩建。
基地未来的运营以专业龙舟训练、企业团建、亲子研学、文化旅游为主要方向,并设置一系列配套体验活动与文化展示内容,持续推广龙舟文化。通过整合当地生态、农业及龙舟传统资源,本项目将为礼乐镇提供一个兼具文化推广、公共教育与专业训练的综合性龙舟基地。
The project site is located within the Jiangmen Jianghai Agricultural Eco-Park, surrounded by diverse ecological landscapes. However, existing facilities suffer from homogenous spatial functions and weak integration with the surrounding environment, resulting in limited public engagement and cultural influence of the dragon boat activities. The project's primary objective is thus to leverage dragon boat culture as the core driver, integrating agricultural, ecological, and cultural tourism resources to create a multifunctional base that supports professional training, public education, and diversified cultural activities, fostering sustainable local development.
The design proposal comprises three distinct architectural units: the Field Pavilion, the Riverside Pavilion, and the Hill Pavilion, each addressing specific functional requirements and contexts. Located within a rice field landscape, the Field Pavilion features eight steel trusses forming a 27-meter span column-free space, symbolically referencing the eight dragon boats of Lile. The facility accommodates a communal dining hall, traditional wood-fired kitchen, and a rice-field café, capable of hosting 100 to 150 people for group dining and educational activities. Structural elements include a tensioned truss system and strategically placed skylights to optimize natural lighting and ventilation, visually reinforcing the dragon boat motif.
Addressing existing issues of isolation between the training facilities and the riverside environment, the Riverside Pavilion implements a spatial strategy emphasizing public accessibility on the ground floor and transparency on the upper level. The first floor houses boat storage, changing rooms, and restrooms, all openly accessible to enhance connectivity between the riverside and the park. The second floor incorporates a business meeting area, cultural exhibition space, and professional gym, maximizing river views and natural daylight through high windows, terraces, and transparent façades. The building's overall form abstractly represents a dragon boat, serving as a prominent visual landmark.
Situated in a slightly elevated terrain area, the Hill Pavilion links diverse ecological settings, including rice fields, lotus ponds, and waterways, while combining dragon boat training and outdoor activities. It provides dual dragon boat practice pools, warm-up zones, and observation areas, integrating indoor experiential spaces with natural water bodies. The roof structure employs subtle curves to evoke the image of a dragon boat and enhance structural stability against lateral forces. Additionally, surrounding amenities include a camping lawn, outdoor theater, and children's activity area, accommodating outdoor education, recreation, and cultural programs.
The structural approach utilizes primarily lightweight steel frames, offering economic benefits and construction convenience. Material selections, including polycarbonate panels, corrugated steel sheets, and steel gratings, are standard and readily available, further controlling project costs and complexity. Moreover, the spatial configuration employs modular design strategies, allowing flexible adjustments and future expansion possibilities.
The future operation of the base emphasizes professional dragon boat training, corporate team-building events, parent-child educational programs, and cultural tourism, supported by various experiential and cultural exhibition activities. By integrating local ecological, agricultural, and traditional dragon boat resources, this project aims to establish a comprehensive dragon boat base in Lile Town that serves as a cultural promoter, public educator, and professional training facility.
礼乐龙舟文化源自康熙年间,至今已有超过三百年的历史,并入选广东省非物质文化遗产名录长达17年。礼乐传统赛事“出大标”一般在每年农历八月十五前后举行,单次比赛需持续约3小时,划程14个来回,因其赛程长、规模大,素有“龙舟界的马拉松”之称。现存的8条传统龙舟每条长35米,需71名扒手共同协作。
项目场地位于江门江海都市农业生态园内,周边生态环境丰富,但现状设施单一,空间功能同质化严重,且与生态环境脱节,导致龙舟基地未能有效发挥文化推广与公共活动功能。项目的核心目标是以龙舟文化为载体,整合农业、生态与文旅资源,形成具备专业训练与多元文化功能的复合型基地,推动当地龙舟文化的持续发展。
设计方案由田野馆、河畔馆和山丘馆三部分组成,各自承担不同功能定位。田野馆位于稻田景观区域,主体结构采用八条桁架形成27米跨度的无柱空间,暗喻礼乐的八条龙舟。馆内设置龙舟饭堂、柴火土灶及稻田咖啡馆,可容纳100-150人的团餐与研学活动。桁架结构局部设置了张悬梁与天光开口,优化采光与通风性能,增强结构表现力并回应龙舟意象。
河畔馆针对现状龙舟训练设施与环境脱离的问题,提出一层公共化、二层通透化的空间策略。一层为艇库、更衣室、卫生间等基础配套空间,全面向公众开放,以增强河岸与公园的空间联系。二层则设有商务会客区、文化展示空间和专业健身房,并通过高窗、露台及通透的建筑界面,最大程度地利用河道景观与自然采光。整体建筑形态以抽象的龙舟形象为基础,形成视觉地标效果。
山丘馆位于场地内地势稍高的区域,串联稻田、荷塘、河涌等多样生态环境,功能上结合龙舟训练与户外活动。主体空间设置双龙舟训练池、热身区与观摩区,并将室内体验空间与自然水系联动。屋顶设计为微弧形结构,以形成龙舟意象并提升抗侧力性能。此外,山丘馆周边设有露营草坪、户外剧场和亲子活动区,适用于户外教育、休闲与文化活动。
项目的建筑结构主要采用轻钢体系,造价经济且便于施工;材料方面则选用阳光板、瓦楞板、钢格栅等常规材料,以控制成本与施工难度。同时,空间布局采取模块化方式设计,以便于未来功能的灵活调整与扩建。
基地未来的运营以专业龙舟训练、企业团建、亲子研学、文化旅游为主要方向,并设置一系列配套体验活动与文化展示内容,持续推广龙舟文化。通过整合当地生态、农业及龙舟传统资源,本项目将为礼乐镇提供一个兼具文化推广、公共教育与专业训练的综合性龙舟基地。
Location: Jiangmen, Guangdong, China
地理位置:中国广东省江门市
Status: Design Development
项目状态:深化设计
Duration: 2024 - 2025
项目周期:2024 - 2025
Partner Architect: Practice on Earth
合作方:猜一建筑
Team: Zi Meng, Yangyang Liu, Yifei Feng, Yinuo Qiu
团队:孟子,刘杨洋,冯奕斐,邱一诺
地理位置:中国广东省江门市
Status: Design Development
项目状态:深化设计
Duration: 2024 - 2025
项目周期:2024 - 2025
Partner Architect: Practice on Earth
合作方:猜一建筑
Team: Zi Meng, Yangyang Liu, Yifei Feng, Yinuo Qiu
团队:孟子,刘杨洋,冯奕斐,邱一诺
