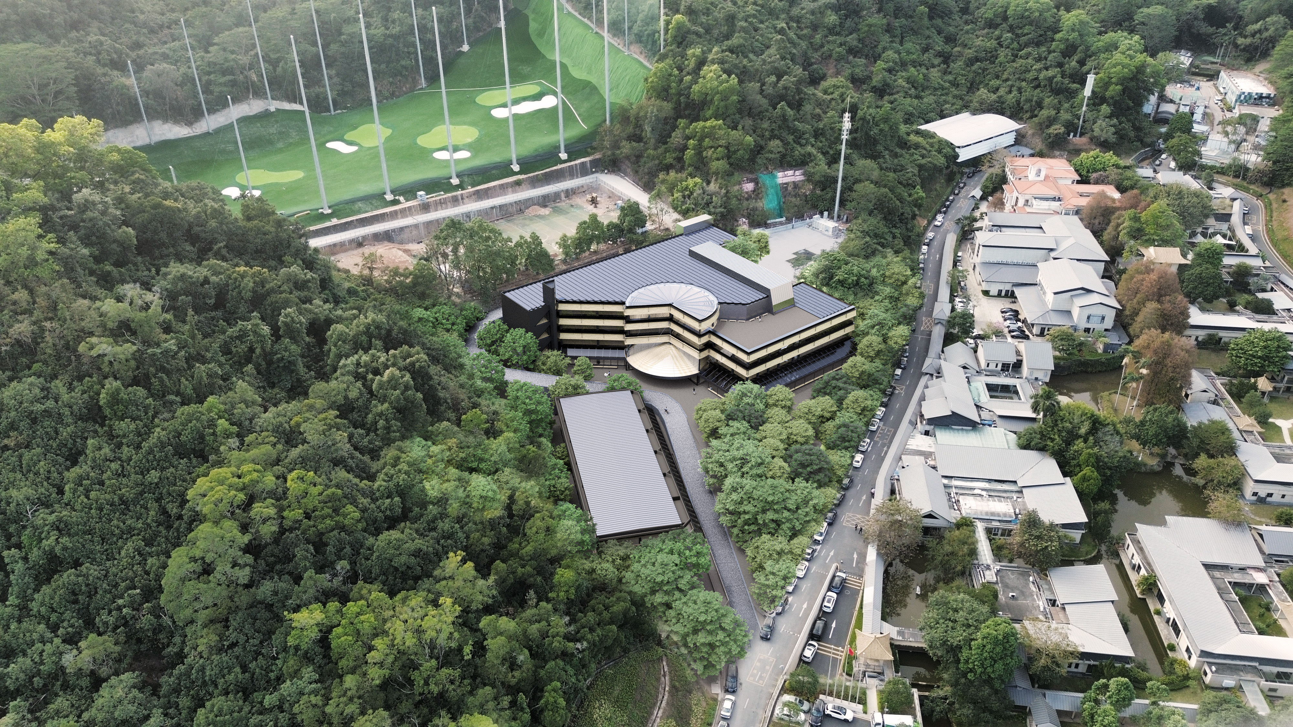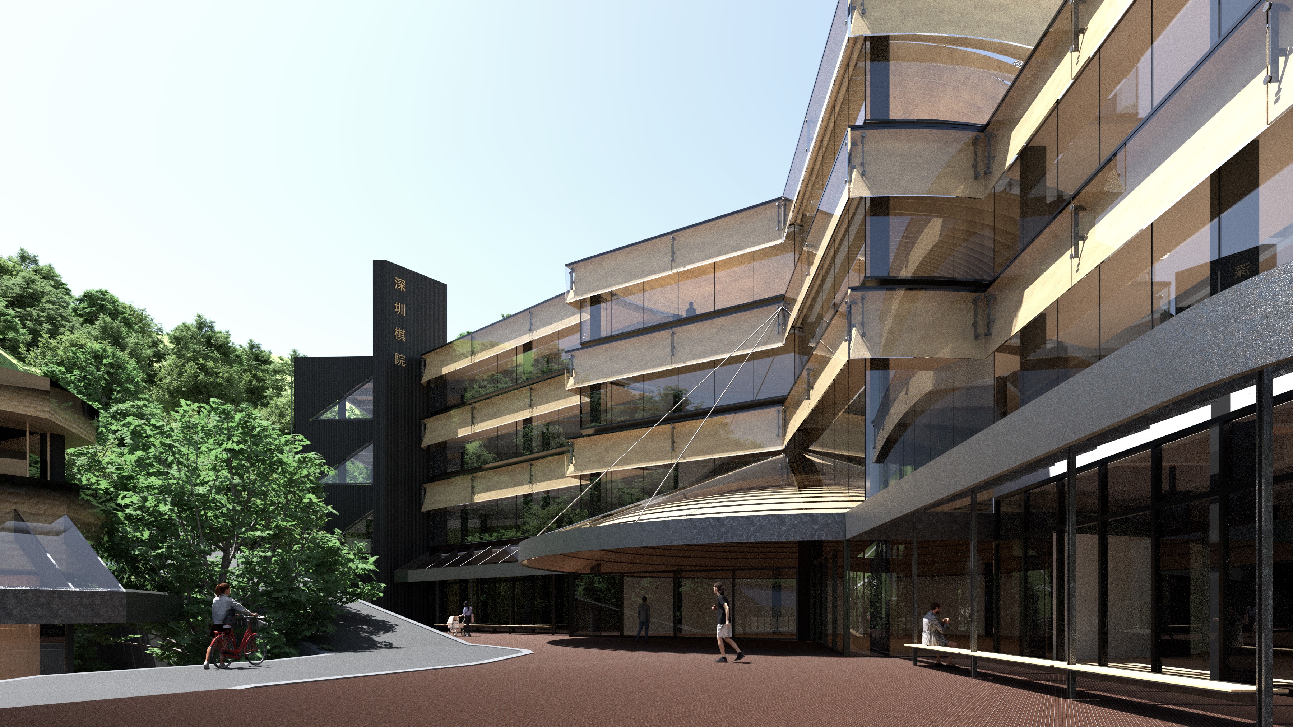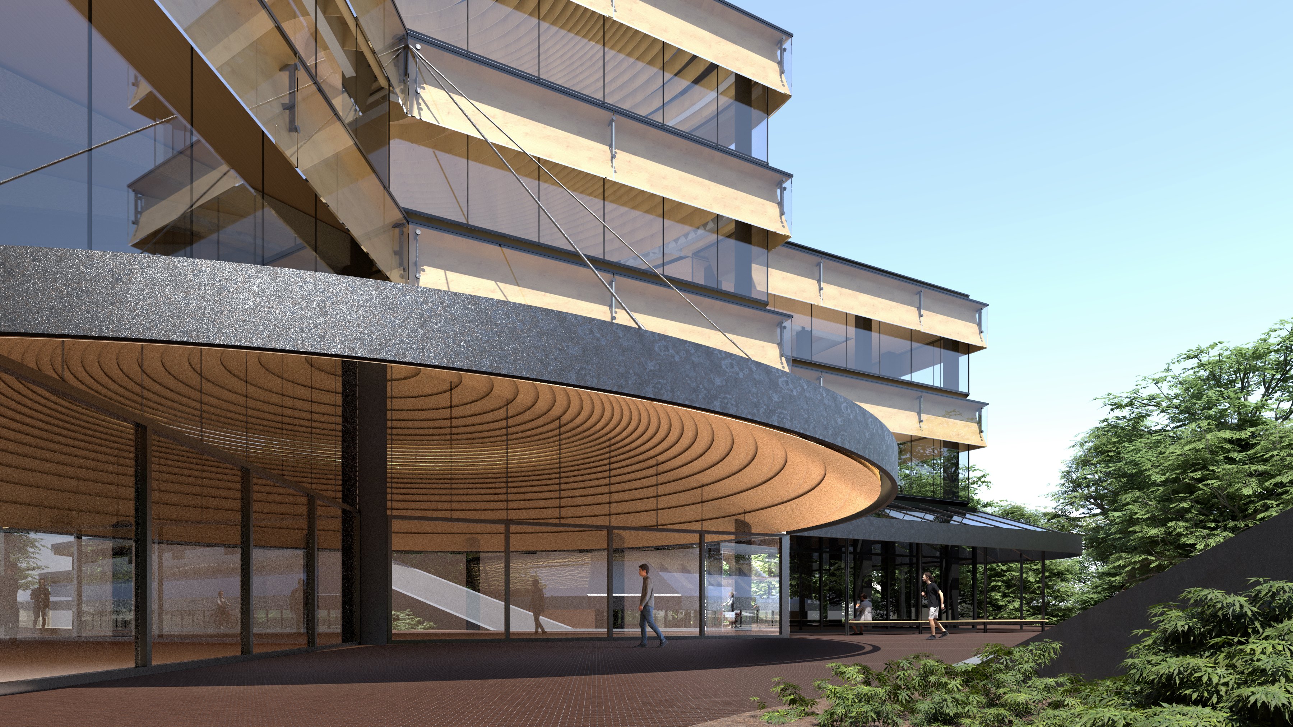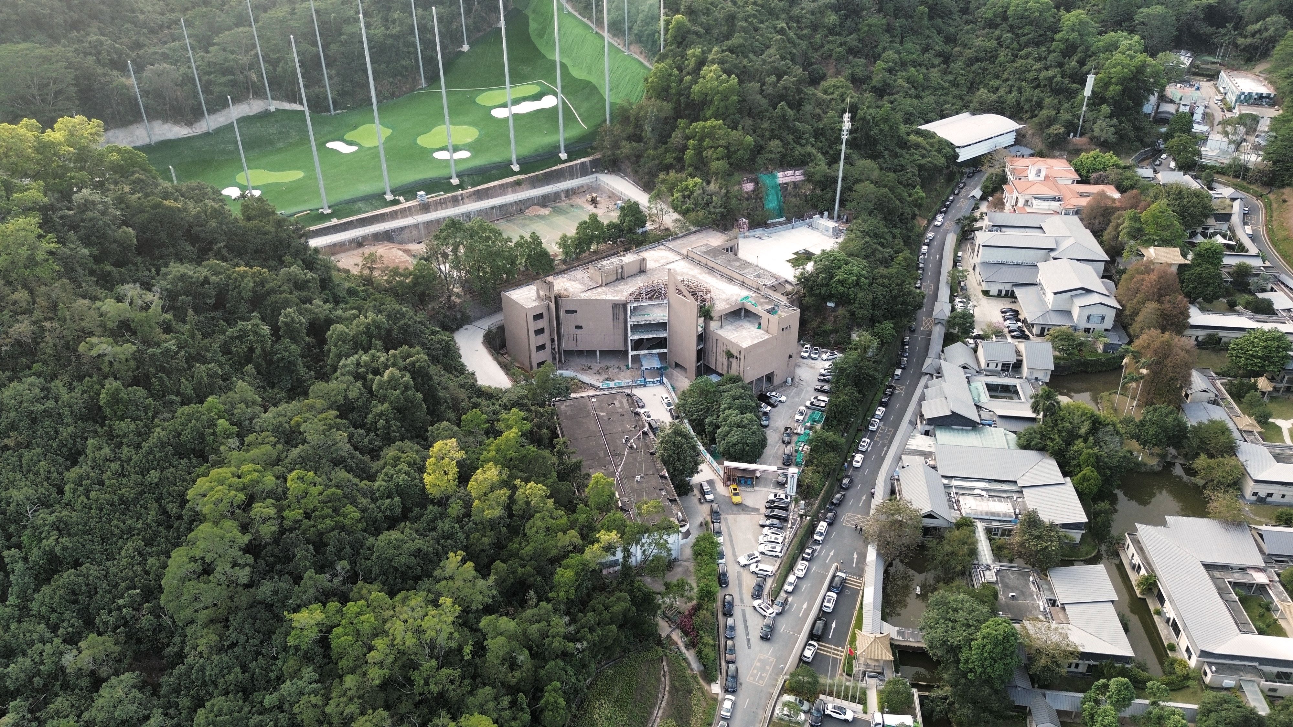SHENZHEN CHESS ACADEMY
深圳棋院
深圳棋院
Located within the Shenzhen Silver Lake International Conference Center area, the project aims to establish a center for chess sports within the Pearl River Delta Area and create a venue for hosting high-end international chess tournaments. The renovated building will also provide a good opportunity to create a new urban public vessel for the Silver Lake area of Shenzhen.
The existing building was built in 1990s, which covers an area of approximately 2,500 square meters. The original design reflects the architectural style of that era, which accentuates clear geometric compositions in the floor plan. When faced with this "historical issue," rather than drastically altering the existing building envelope and internal layout, we believe that the existing facade of the building has its distinctive characteristics with its unique and intricate outline formed by the geometric composition of the floor plan, and worth to preserve and reshape.
Moreover, the project site is in the central area of the Silver Lake International Conference Center. Unlike the most cultural institutions in urban areas, which often use large and solid facades to establish their identity, the chess academy is surrounded by lush greenery and picturesque scenery. After visiting the site and its surroundings, we concluded that in this idyllic environment, the building should serve as a transparent vessel for those within it to immerse themselves in its beautiful contextual scenery. Through a series of long winding windows, the design aims to present the scenery like a traditional Chinese scroll painting.
At the entrance of the building, we incorporate a cantilevered circular canopy. Supported by two tension cables above it, the design of the canopy abstractly symbolizes the moment when a chess piece is held between two fingers and about to be placed on the board. Meanwhile, the bottom of the canopy gently rises and hovers above the entrance hall, which resembles the shape of a chess piece and subtly hint at the building's identity as a chess academy.
深圳棋院改造项目目标建立属于粤港澳大湾区的棋类运动交流中心,以及国际高端赛事的举办地。同时作为深圳银湖片区的城市新客厅向公众开放。项目基地位于深圳市银湖国际会议中心区域内。
现状建筑占地约2500平米,建于上世纪90年代,平面上以简单几何构成的设计手法具有特定的年代感。在面对这个“历史问题”时,与其大刀阔斧地改变现状建筑的轮廓及内部布局,我们认为现状建筑通过平面上的几何构成所偶然产生的立面轮廓的曲折造型是富有特色并且有保留和重塑的价值的。另一方面,该项目的基地所处环境位于银湖国际会议中心的腹地,周围绿树环绕,风景秀美。我们在对基地及周边环境进行探访后,认为在这个桃花园式的环境中,建筑对于置身其中的人们应当成为一个通透的取景器,将周遭美秀的风景通过连续的曲折长窗像画卷般呈现,而不是像城市中大部分的文化机构类建筑一样,通过大面积的实体立面来塑造机构形象。
在建筑的入口处,我们植入了一个悬挑的圆形华盖,结合华盖之上的两根拉索结构,隐喻棋子于两指间将落于棋盘的抽象状态。华盖的底部轻微隆起,呈围棋棋子的形状悬浮于入口大厅之上,同样暗示着棋院的机构属性。
The existing building was built in 1990s, which covers an area of approximately 2,500 square meters. The original design reflects the architectural style of that era, which accentuates clear geometric compositions in the floor plan. When faced with this "historical issue," rather than drastically altering the existing building envelope and internal layout, we believe that the existing facade of the building has its distinctive characteristics with its unique and intricate outline formed by the geometric composition of the floor plan, and worth to preserve and reshape.
Moreover, the project site is in the central area of the Silver Lake International Conference Center. Unlike the most cultural institutions in urban areas, which often use large and solid facades to establish their identity, the chess academy is surrounded by lush greenery and picturesque scenery. After visiting the site and its surroundings, we concluded that in this idyllic environment, the building should serve as a transparent vessel for those within it to immerse themselves in its beautiful contextual scenery. Through a series of long winding windows, the design aims to present the scenery like a traditional Chinese scroll painting.
At the entrance of the building, we incorporate a cantilevered circular canopy. Supported by two tension cables above it, the design of the canopy abstractly symbolizes the moment when a chess piece is held between two fingers and about to be placed on the board. Meanwhile, the bottom of the canopy gently rises and hovers above the entrance hall, which resembles the shape of a chess piece and subtly hint at the building's identity as a chess academy.
深圳棋院改造项目目标建立属于粤港澳大湾区的棋类运动交流中心,以及国际高端赛事的举办地。同时作为深圳银湖片区的城市新客厅向公众开放。项目基地位于深圳市银湖国际会议中心区域内。
现状建筑占地约2500平米,建于上世纪90年代,平面上以简单几何构成的设计手法具有特定的年代感。在面对这个“历史问题”时,与其大刀阔斧地改变现状建筑的轮廓及内部布局,我们认为现状建筑通过平面上的几何构成所偶然产生的立面轮廓的曲折造型是富有特色并且有保留和重塑的价值的。另一方面,该项目的基地所处环境位于银湖国际会议中心的腹地,周围绿树环绕,风景秀美。我们在对基地及周边环境进行探访后,认为在这个桃花园式的环境中,建筑对于置身其中的人们应当成为一个通透的取景器,将周遭美秀的风景通过连续的曲折长窗像画卷般呈现,而不是像城市中大部分的文化机构类建筑一样,通过大面积的实体立面来塑造机构形象。
在建筑的入口处,我们植入了一个悬挑的圆形华盖,结合华盖之上的两根拉索结构,隐喻棋子于两指间将落于棋盘的抽象状态。华盖的底部轻微隆起,呈围棋棋子的形状悬浮于入口大厅之上,同样暗示着棋院的机构属性。
Location: Shenzhen, Guangdong, China
地理位置:中国广东省深圳市
Status: Concept
项目状态:概念设计
Duration: 2024
项目周期:2024
Partner Architect: Office Moments
合作方: 此时建筑
Team: Zi Meng, Yangyang Liu
团队:孟子,刘杨洋
地理位置:中国广东省深圳市
Status: Concept
项目状态:概念设计
Duration: 2024
项目周期:2024
Partner Architect: Office Moments
合作方: 此时建筑
Team: Zi Meng, Yangyang Liu
团队:孟子,刘杨洋



