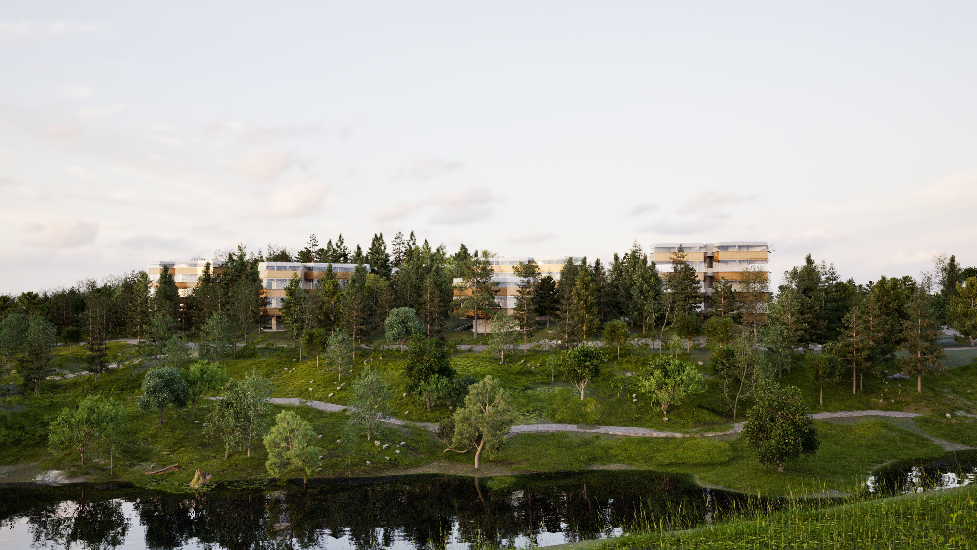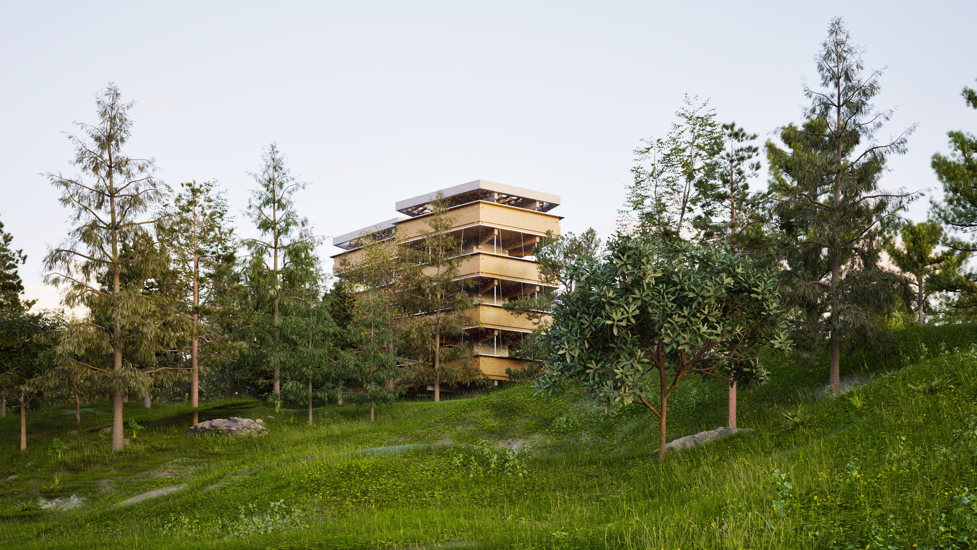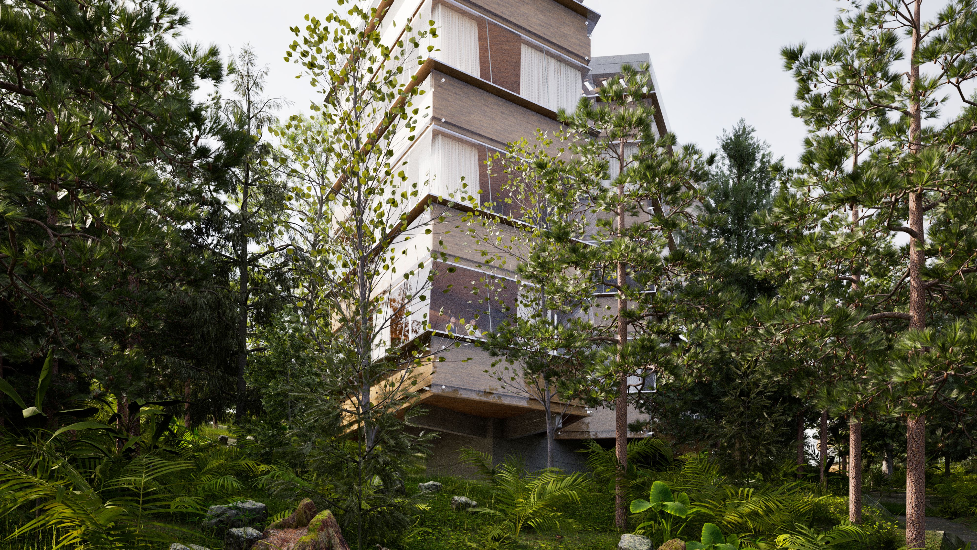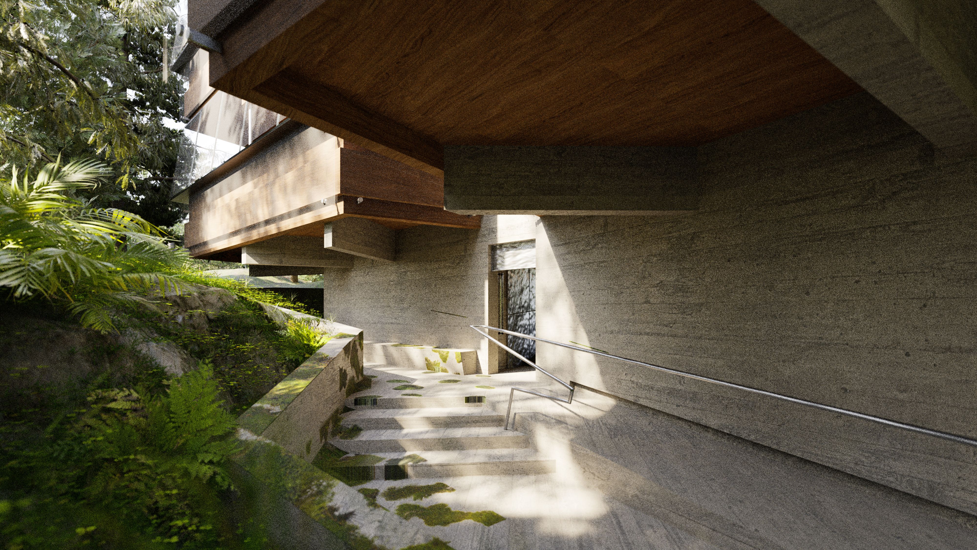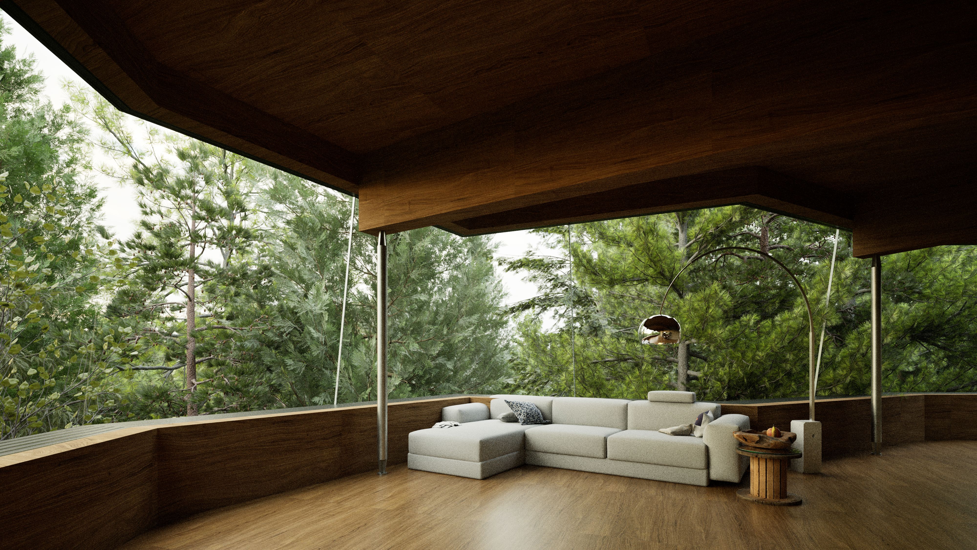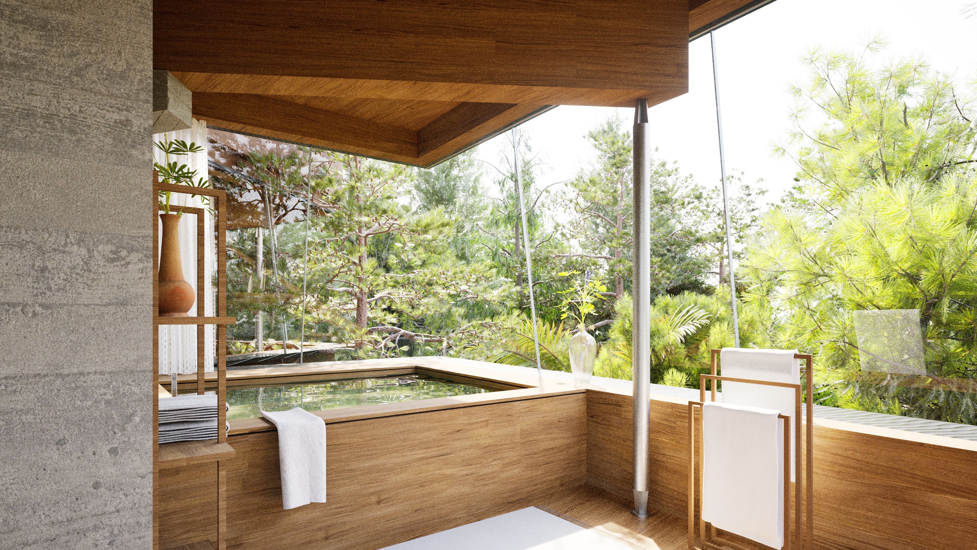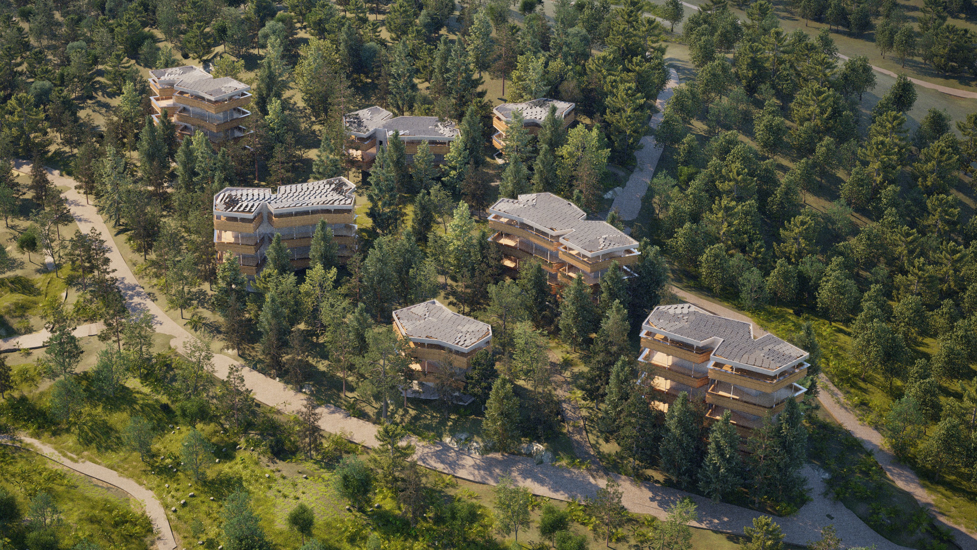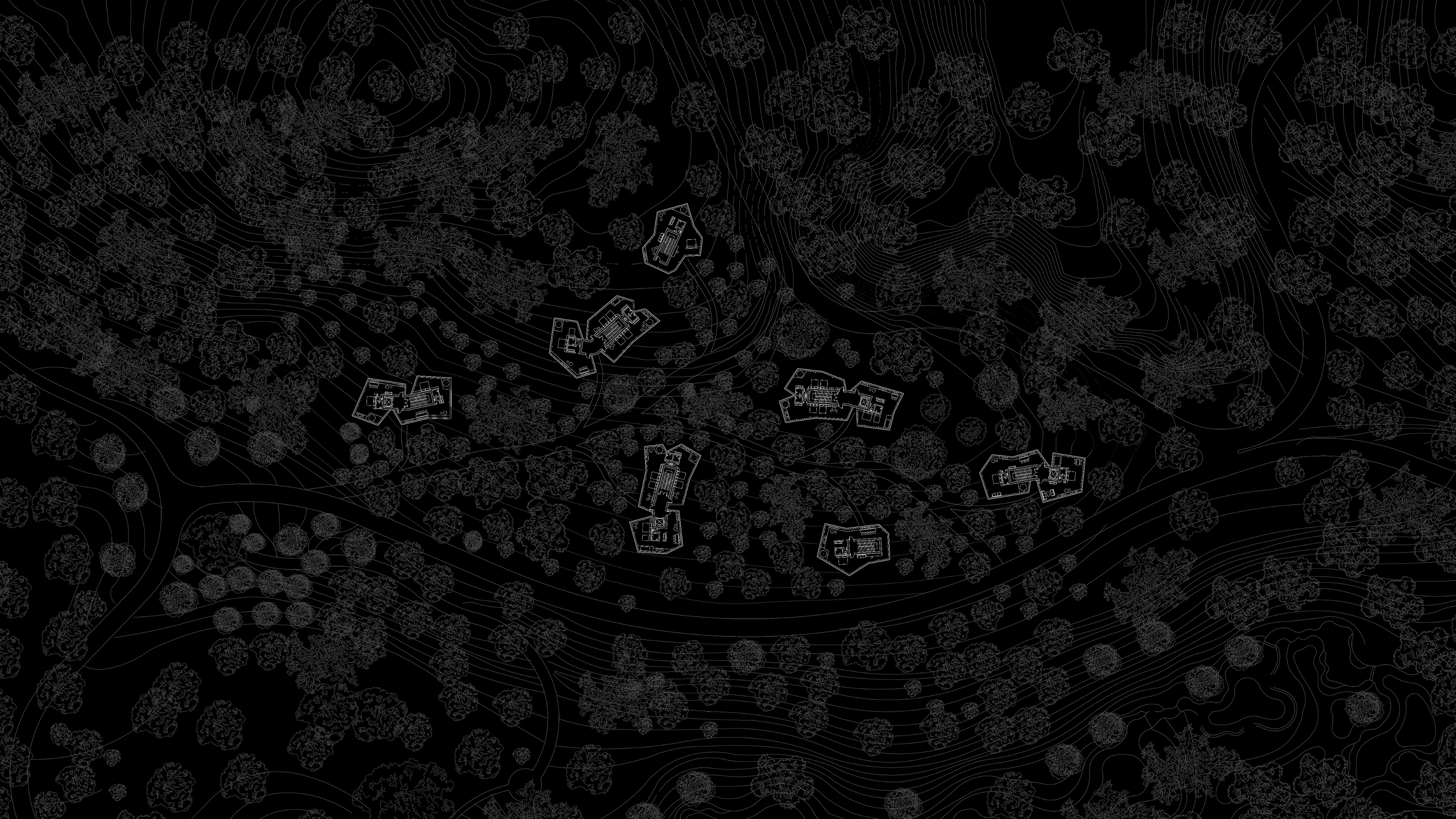KAISEN ANCIENT TREE RESORT
LIVING QUARTER
凯森古树度假酒店
古树客房
LIVING QUARTER
凯森古树度假酒店
古树客房
The Kaisen Ancient Tree Resort guestroom area is centrally located within the Ancient Grove Park. Through multiple site investigations, we identified a striking ecological contrast: lush forests thrive abundantly to the northwest and southeast, while the planned hotel area remains open and sparsely vegetated. This disparity clarified our essential design mission—not simply constructing hotel guestrooms, but cultivating an emergent forest ecosystem that coexists intimately with architecture.
From the outset, our design philosophy shifted deliberately from a human-centered approach to a tree-centered one. While local planning regulations permit a floor area ratio (FAR) of 1.0, we rejected conventional horizontal land-use strategies in favor of vertically-oriented architectural volumes. This approach generously reserves greater ground space for tree growth, aligning naturally with the vertical stratification typical of forests. Ecologically, a forest’s vertical layers consist of the emergent canopy, main canopy, shrub layer, and ground layer. Our vertically rising architecture allows guests to experience these distinct ecological zones, providing diverse, multi-dimensional forest interactions.
Guestrooms have creatively departed from traditional numeric systems (e.g., 101, 201, 301), instead named according to forest strata: beginning at “Earth” on the ground floor, ascending through “Shrub,” “Canopy,” and culminating in the “Forest Sea” at the uppermost level. This symbolic naming structure enriches visitors' understanding of their immediate environment. Additionally, each building slightly elevates above the ground, creating semi-sunken communal spaces—"Earth Living Rooms"—that minimize ecological impact and allow guests to closely observe soil, moss, insects, and amphibians, enhancing direct interaction with the natural world.
In terms of spatial planning, our vertical design strategy significantly reduces building density to between 20% and 30%, enabling generous spacing (over 20 meters) between individual buildings. Such deliberate distancing reflects the natural phenomenon of "crown shyness" observed in forest canopies, granting each guestroom its own private ecological radius. Unlike typical hotels, which offer only limited viewpoints towards nature, our design ensures guests are fully immersed, surrounded by forest scenery from every vantage point. Guestroom layouts are circular, seamlessly integrating sleeping, living, and bathing spaces with the surrounding forest. Guests awaken alongside trees, socialize within a woodland setting, and bathe surrounded by the subtle fragrance of natural timber, embodying a truly immersive forest-living experience.
Technically, our architectural approach references the biological structure of trees, adopting corresponding structural, façade, and roofing systems. Structurally, we employ traditional Chinese timber construction (Da Mu Zuo), featuring large wooden beams radiating from central cores, forming clear yet elegant structural frameworks. Enhanced by roof suspension systems, buildings appear lightweight and suspended within the forest, minimizing ground columns. Interiors showcase authentic exposed timber structures and wood-form concrete surfaces, harmoniously interacting with external woodland vistas.
To protect the integrity of wooden structures, frameless glass façades encase building exteriors. Visually transparent, these façades blur indoor-outdoor boundaries, immersing guests within the forest even during southern China’s hot summers. Reflected images of forest trees further enhance the façades’ aesthetic, creating a “Liuli” (glazed glass) texture rich in philosophical and poetic significance—hence our project's subtitle: "Kaisen - Seven Liuli Towers."
The rooftop photovoltaic system is inspired by tree growth rings and leaf chloroplast structures. Photovoltaic tiles, configured uniquely for each building, not only provide renewable energy but also create distinctive "fingerprints" across the architectural fifth façade, visually blending structures with the surrounding ecosystem.
Seven distinct hotel towers share a unified generative design concept, differentiated by the number of guestroom clusters per floor—Single Crown, Double Crown, and Triple Crown types—each adjusted according to specific site conditions. This "tree-like differentiation" echoes natural diversity, ensuring architectural uniqueness akin to living organisms.
Ultimately, the Kaisen Ancient Tree Resort guestrooms transcend conventional hospitality spaces, providing genuine living environments where guests authentically interact and coexist with the forest. This design represents a new architectural paradigm, exemplifying ecological sensitivity and cultural responsiveness within contemporary hospitality design.
凯森古树酒店客房区选址于古树园核心地带。经过多次实地踏勘,我们意识到场地呈现出鲜明的生态对比:西北侧密林与东南侧玄幽之森生态丰盈,而酒店所在区域却仍为空旷贫瘠。这使我们认识到,本项目的关键使命不仅是设计酒店建筑,更在于催生一片与酒店共生的新森林生态。
设计初始,我们便确立了从“以人为本”转向“以树为本”的理念。场地规划虽允许容积率1.0,但我们并未采用传统水平式开发,而是在限高范围内,选择建筑垂直生长,让出更多地表空间予树木。这种策略与森林生态特有的垂直结构高度契合,从森林学角度来看,生态层次分为林上层、树冠层、灌木层与地表层。通过建筑向上生长,酒店客房可依不同高度对应这些层次,使住客获得丰富多样的森林垂直维度体验。
客房编号亦创新采用生态层次命名体系:由底层“大地”,至上层“木丛”、“林冠”,直至顶层“森海”,形成充满文化寓意的垂直森林认知体系。每栋建筑的地面均微微抬升,底层架空形成“大地客厅”,既最大限度保护了地表生态,又为住客提供了与土壤、苔藓甚至昆虫亲密接触的机会,强化人与自然的互动体验。
平面布局上,建筑遵循竖向发展,整体建筑密度得以控制在20%-30%之间。建筑间距普遍大于20米,创造出类似于森林“树冠礼仪”般的天然隐私半径。每一间客房被森林环境全方位环绕,而非传统酒店客房的单一观景模式,真正实现了“与树共居”的生态愿景。房间内部采用环形布局,卧室、起居、浴池空间均与森林景观充分融合,使住客在清晨醒来时能与树木为伴,在阅读或会客时亦被森林包容,晚间沐浴时则感受木结构淡淡的木香,获得真正沉浸式的自然体验。
技术性建造层面,我们进一步借鉴树木自身的生物构造,形成结构、表皮和屋面三个对应系统。在结构体系方面,我们采用传统中国大木作系统,以核心筒为中心,向外辐射大木梁,形成清晰而美观的结构秩序。强化屋顶拉索结构后,建筑体仿佛在森林中轻盈地悬浮,减少地表立柱,同时室内空间因暴露的真实木结构及木模板混凝土墙面,提供了真实而质朴的触觉感受,与窗外森林景色交相呼应。
为保护木结构的长期稳定,我们在建筑外立面设立无竖挺玻璃幕墙系统,视觉上弱化了建筑存在感,令室内外空间的界限趋于消融。幕墙的镜面效果不仅保护木结构不被风雨侵蚀,更在外部折射出森林树影,使建筑获得佛教中“琉璃”般清澈而富于禅意的质感。项目因此被命名为“凯森·七琉璃”,体现了建筑对自然生命的深刻探讨与致敬。
屋顶系统采用光伏瓦,设计灵感来自树木年轮及叶片叶绿体的生物构造。光伏瓦以年轮般独特的图案形成建筑的第五立面,既提供清洁能源,又在视觉上与自然环境高度融合,象征着建筑与森林生态系统的有机循环。
项目中七座单体建筑造型各异,却遵循统一的树木结构逻辑,依据房间数量分为“壹树壹冠”、“壹树雙冠”、“壹树叁冠”三种基本类型,再结合具体场地条件调整变化。这种“树状派生”原则,使每栋建筑都具备与自然生命相似的独一无二性。
凯森古树酒店客房区最终形成的并非仅为传统意义的住宿空间,而是让住客与森林真正融合、相互陪伴的生命场域。这一设计实践不仅回应了生态与文化双重命题,也为当代酒店建筑提供了新的空间范式与自然共生样本。
From the outset, our design philosophy shifted deliberately from a human-centered approach to a tree-centered one. While local planning regulations permit a floor area ratio (FAR) of 1.0, we rejected conventional horizontal land-use strategies in favor of vertically-oriented architectural volumes. This approach generously reserves greater ground space for tree growth, aligning naturally with the vertical stratification typical of forests. Ecologically, a forest’s vertical layers consist of the emergent canopy, main canopy, shrub layer, and ground layer. Our vertically rising architecture allows guests to experience these distinct ecological zones, providing diverse, multi-dimensional forest interactions.
Guestrooms have creatively departed from traditional numeric systems (e.g., 101, 201, 301), instead named according to forest strata: beginning at “Earth” on the ground floor, ascending through “Shrub,” “Canopy,” and culminating in the “Forest Sea” at the uppermost level. This symbolic naming structure enriches visitors' understanding of their immediate environment. Additionally, each building slightly elevates above the ground, creating semi-sunken communal spaces—"Earth Living Rooms"—that minimize ecological impact and allow guests to closely observe soil, moss, insects, and amphibians, enhancing direct interaction with the natural world.
In terms of spatial planning, our vertical design strategy significantly reduces building density to between 20% and 30%, enabling generous spacing (over 20 meters) between individual buildings. Such deliberate distancing reflects the natural phenomenon of "crown shyness" observed in forest canopies, granting each guestroom its own private ecological radius. Unlike typical hotels, which offer only limited viewpoints towards nature, our design ensures guests are fully immersed, surrounded by forest scenery from every vantage point. Guestroom layouts are circular, seamlessly integrating sleeping, living, and bathing spaces with the surrounding forest. Guests awaken alongside trees, socialize within a woodland setting, and bathe surrounded by the subtle fragrance of natural timber, embodying a truly immersive forest-living experience.
Technically, our architectural approach references the biological structure of trees, adopting corresponding structural, façade, and roofing systems. Structurally, we employ traditional Chinese timber construction (Da Mu Zuo), featuring large wooden beams radiating from central cores, forming clear yet elegant structural frameworks. Enhanced by roof suspension systems, buildings appear lightweight and suspended within the forest, minimizing ground columns. Interiors showcase authentic exposed timber structures and wood-form concrete surfaces, harmoniously interacting with external woodland vistas.
To protect the integrity of wooden structures, frameless glass façades encase building exteriors. Visually transparent, these façades blur indoor-outdoor boundaries, immersing guests within the forest even during southern China’s hot summers. Reflected images of forest trees further enhance the façades’ aesthetic, creating a “Liuli” (glazed glass) texture rich in philosophical and poetic significance—hence our project's subtitle: "Kaisen - Seven Liuli Towers."
The rooftop photovoltaic system is inspired by tree growth rings and leaf chloroplast structures. Photovoltaic tiles, configured uniquely for each building, not only provide renewable energy but also create distinctive "fingerprints" across the architectural fifth façade, visually blending structures with the surrounding ecosystem.
Seven distinct hotel towers share a unified generative design concept, differentiated by the number of guestroom clusters per floor—Single Crown, Double Crown, and Triple Crown types—each adjusted according to specific site conditions. This "tree-like differentiation" echoes natural diversity, ensuring architectural uniqueness akin to living organisms.
Ultimately, the Kaisen Ancient Tree Resort guestrooms transcend conventional hospitality spaces, providing genuine living environments where guests authentically interact and coexist with the forest. This design represents a new architectural paradigm, exemplifying ecological sensitivity and cultural responsiveness within contemporary hospitality design.
凯森古树酒店客房区选址于古树园核心地带。经过多次实地踏勘,我们意识到场地呈现出鲜明的生态对比:西北侧密林与东南侧玄幽之森生态丰盈,而酒店所在区域却仍为空旷贫瘠。这使我们认识到,本项目的关键使命不仅是设计酒店建筑,更在于催生一片与酒店共生的新森林生态。
设计初始,我们便确立了从“以人为本”转向“以树为本”的理念。场地规划虽允许容积率1.0,但我们并未采用传统水平式开发,而是在限高范围内,选择建筑垂直生长,让出更多地表空间予树木。这种策略与森林生态特有的垂直结构高度契合,从森林学角度来看,生态层次分为林上层、树冠层、灌木层与地表层。通过建筑向上生长,酒店客房可依不同高度对应这些层次,使住客获得丰富多样的森林垂直维度体验。
客房编号亦创新采用生态层次命名体系:由底层“大地”,至上层“木丛”、“林冠”,直至顶层“森海”,形成充满文化寓意的垂直森林认知体系。每栋建筑的地面均微微抬升,底层架空形成“大地客厅”,既最大限度保护了地表生态,又为住客提供了与土壤、苔藓甚至昆虫亲密接触的机会,强化人与自然的互动体验。
平面布局上,建筑遵循竖向发展,整体建筑密度得以控制在20%-30%之间。建筑间距普遍大于20米,创造出类似于森林“树冠礼仪”般的天然隐私半径。每一间客房被森林环境全方位环绕,而非传统酒店客房的单一观景模式,真正实现了“与树共居”的生态愿景。房间内部采用环形布局,卧室、起居、浴池空间均与森林景观充分融合,使住客在清晨醒来时能与树木为伴,在阅读或会客时亦被森林包容,晚间沐浴时则感受木结构淡淡的木香,获得真正沉浸式的自然体验。
技术性建造层面,我们进一步借鉴树木自身的生物构造,形成结构、表皮和屋面三个对应系统。在结构体系方面,我们采用传统中国大木作系统,以核心筒为中心,向外辐射大木梁,形成清晰而美观的结构秩序。强化屋顶拉索结构后,建筑体仿佛在森林中轻盈地悬浮,减少地表立柱,同时室内空间因暴露的真实木结构及木模板混凝土墙面,提供了真实而质朴的触觉感受,与窗外森林景色交相呼应。
为保护木结构的长期稳定,我们在建筑外立面设立无竖挺玻璃幕墙系统,视觉上弱化了建筑存在感,令室内外空间的界限趋于消融。幕墙的镜面效果不仅保护木结构不被风雨侵蚀,更在外部折射出森林树影,使建筑获得佛教中“琉璃”般清澈而富于禅意的质感。项目因此被命名为“凯森·七琉璃”,体现了建筑对自然生命的深刻探讨与致敬。
屋顶系统采用光伏瓦,设计灵感来自树木年轮及叶片叶绿体的生物构造。光伏瓦以年轮般独特的图案形成建筑的第五立面,既提供清洁能源,又在视觉上与自然环境高度融合,象征着建筑与森林生态系统的有机循环。
项目中七座单体建筑造型各异,却遵循统一的树木结构逻辑,依据房间数量分为“壹树壹冠”、“壹树雙冠”、“壹树叁冠”三种基本类型,再结合具体场地条件调整变化。这种“树状派生”原则,使每栋建筑都具备与自然生命相似的独一无二性。
凯森古树酒店客房区最终形成的并非仅为传统意义的住宿空间,而是让住客与森林真正融合、相互陪伴的生命场域。这一设计实践不仅回应了生态与文化双重命题,也为当代酒店建筑提供了新的空间范式与自然共生样本。
Location: Huizhou, Guangdong, China
地理位置:中国广东省惠州市
Status: Concept Design
项目状态:概念设计
Duration: 2025
项目周期:2025
Partner Architect: Practice on Earth
合作方:猜一建筑
Team: Zi Meng, Yangyang Liu, Yifei Feng, Guanming Huang
团队:孟子,刘杨洋,冯奕斐,黄冠铭
地理位置:中国广东省惠州市
Status: Concept Design
项目状态:概念设计
Duration: 2025
项目周期:2025
Partner Architect: Practice on Earth
合作方:猜一建筑
Team: Zi Meng, Yangyang Liu, Yifei Feng, Guanming Huang
团队:孟子,刘杨洋,冯奕斐,黄冠铭
