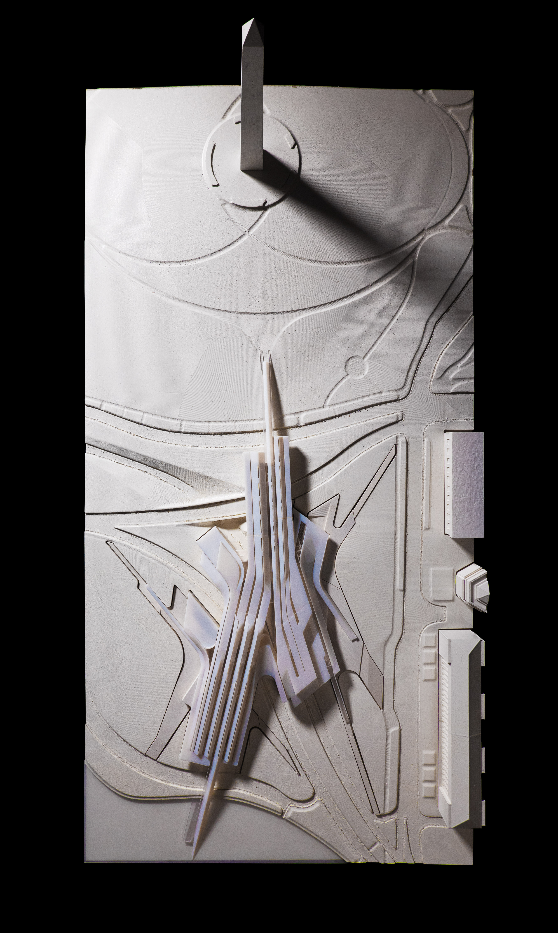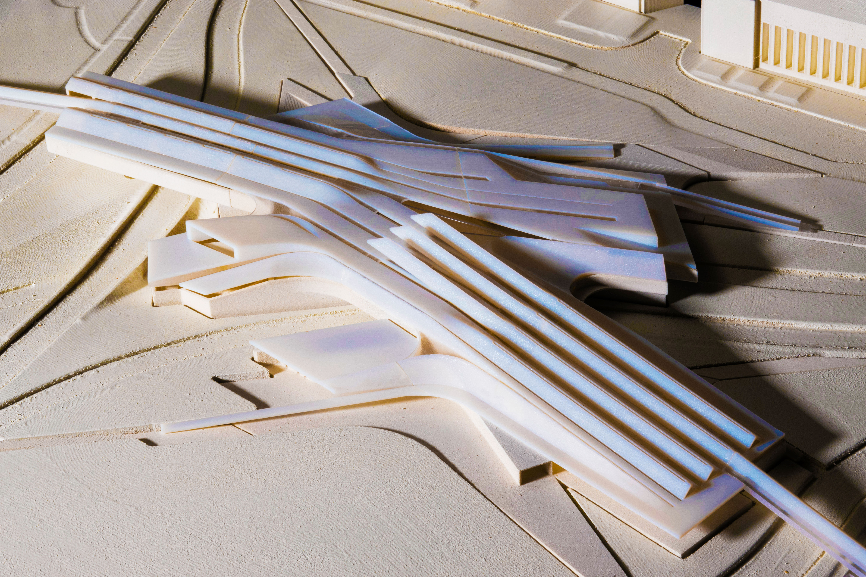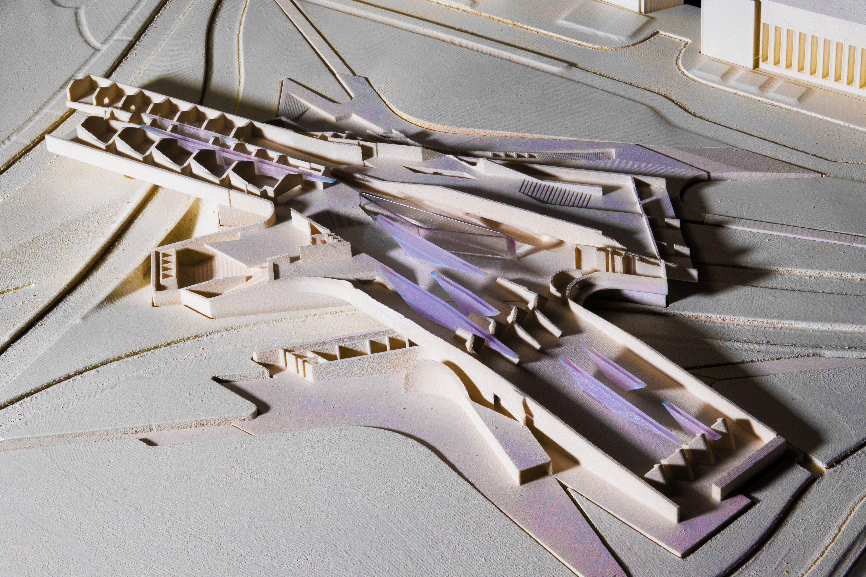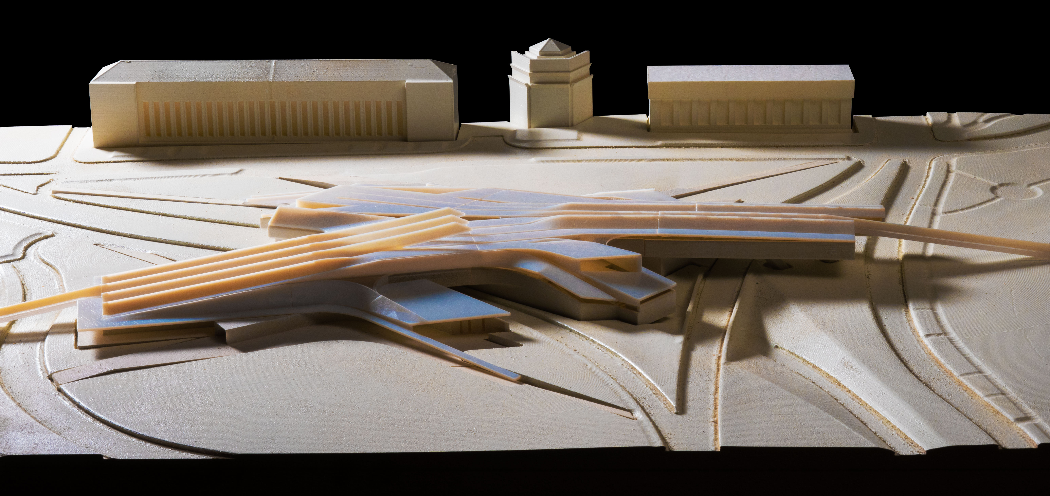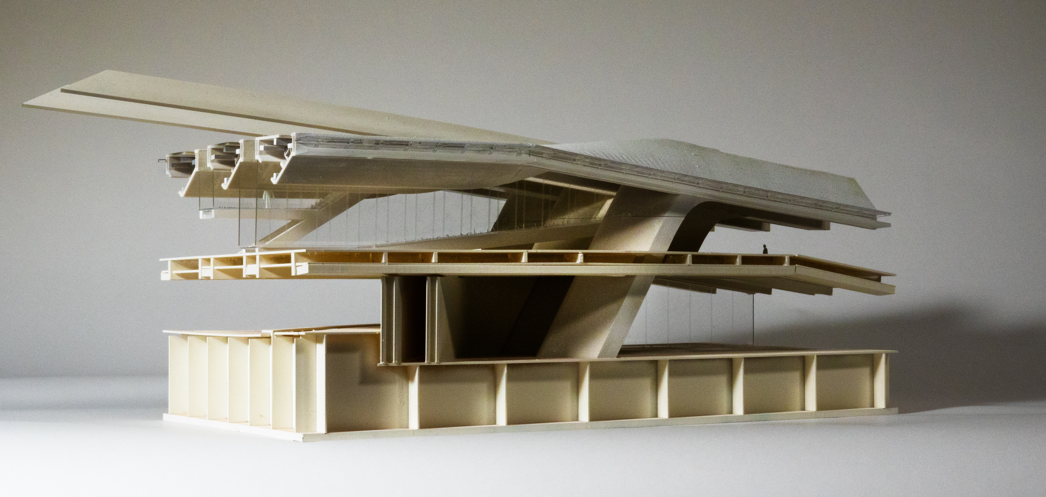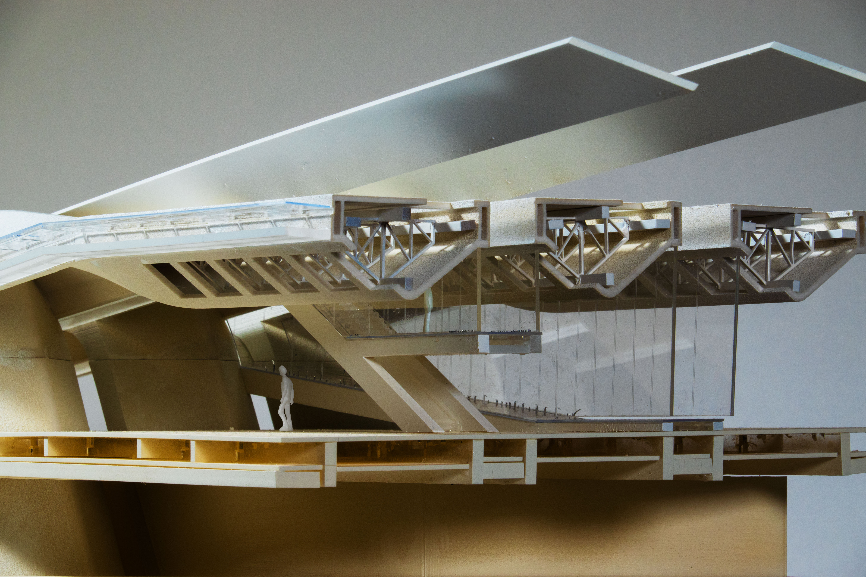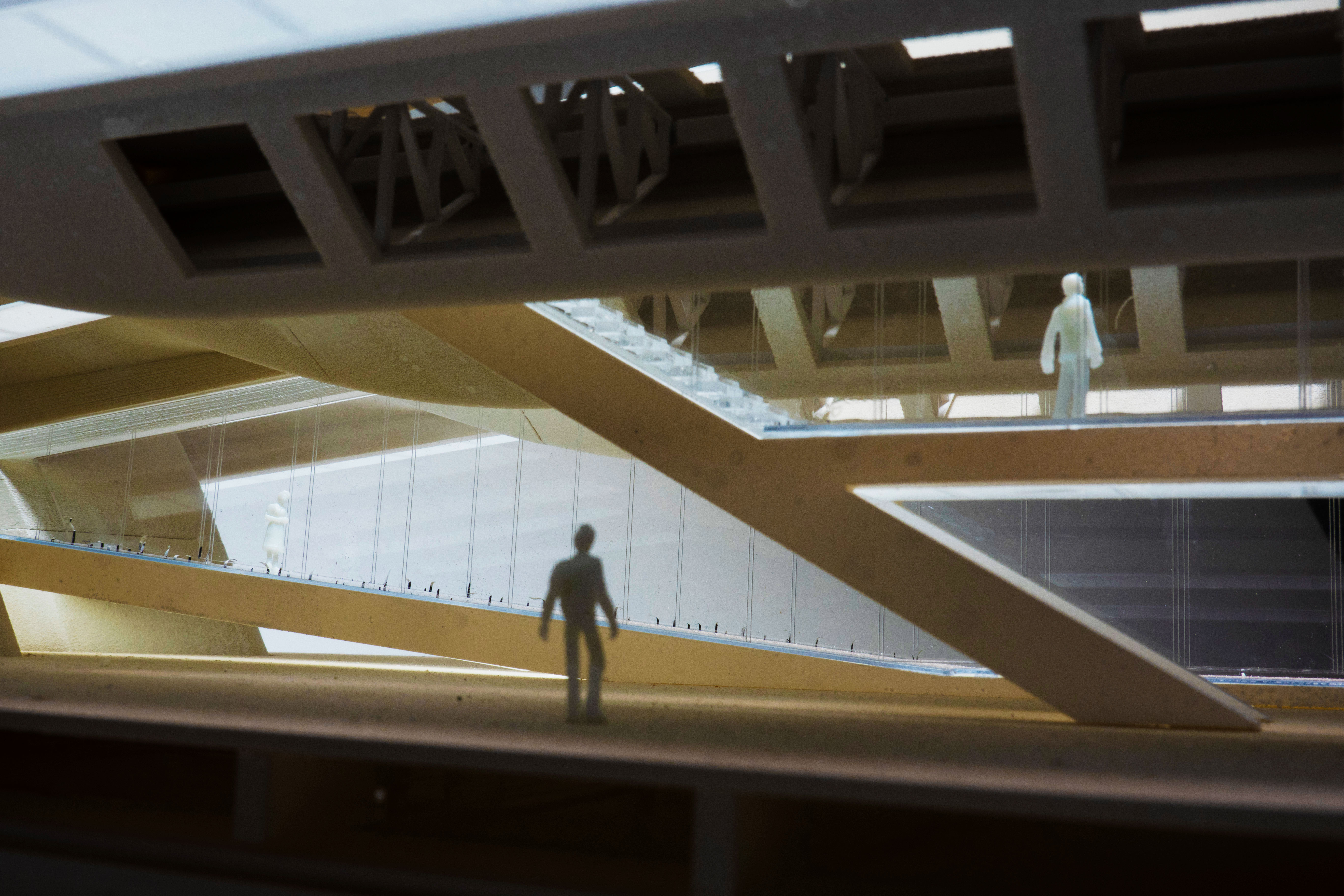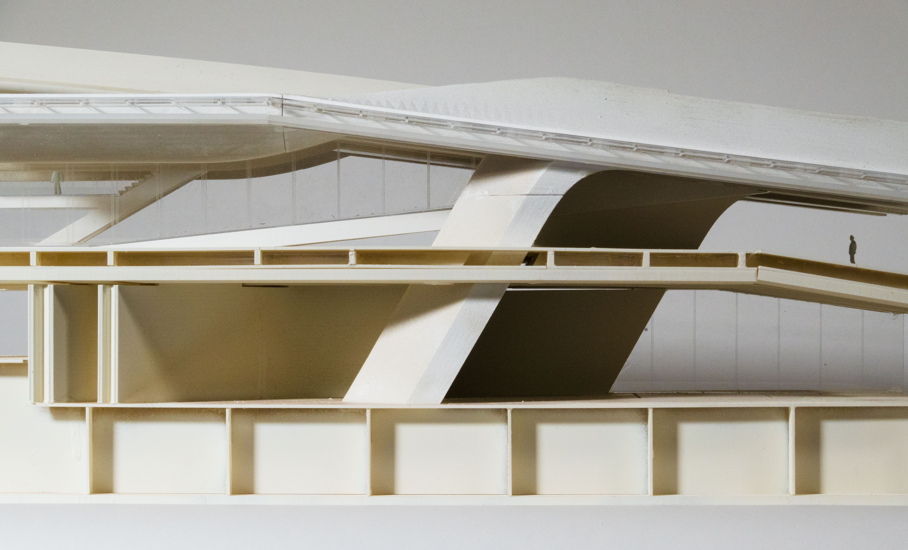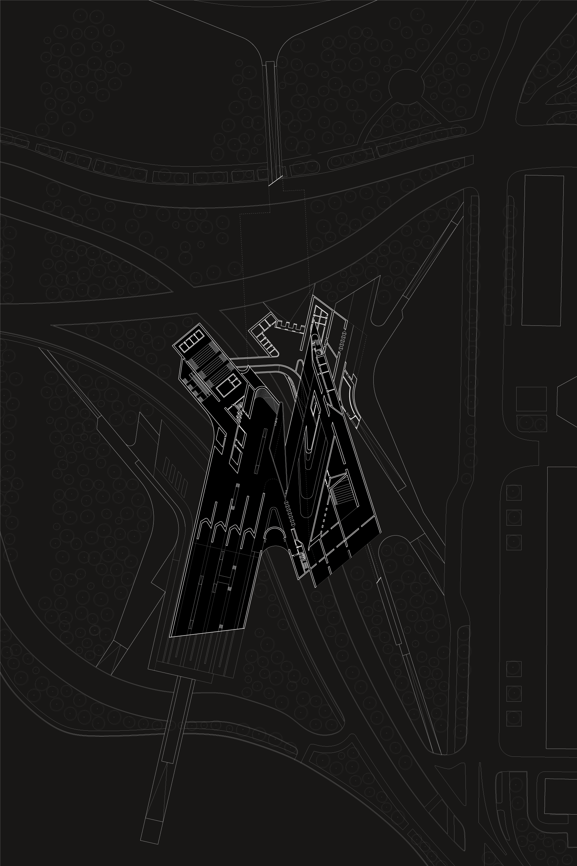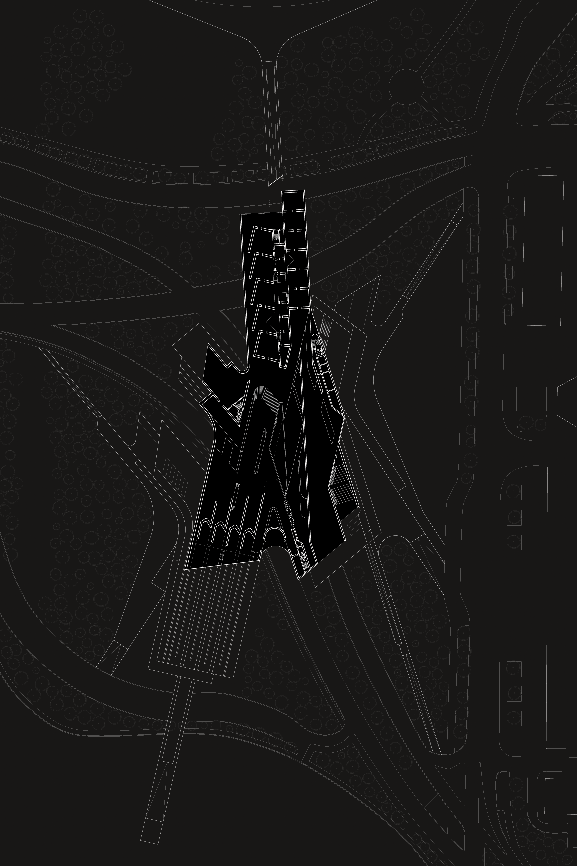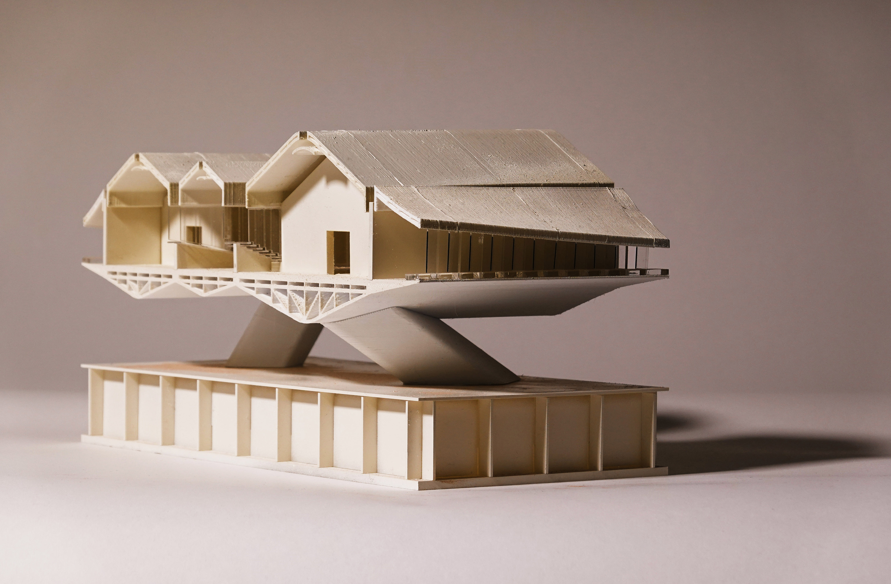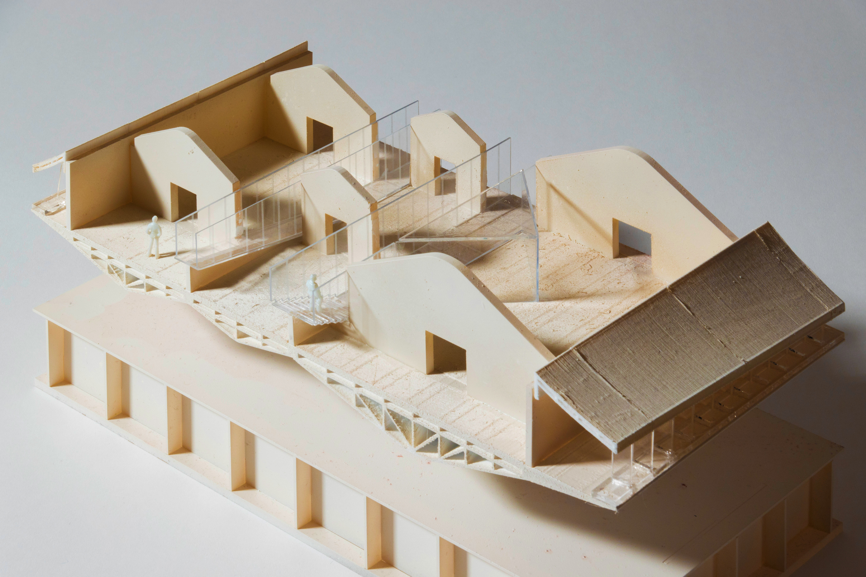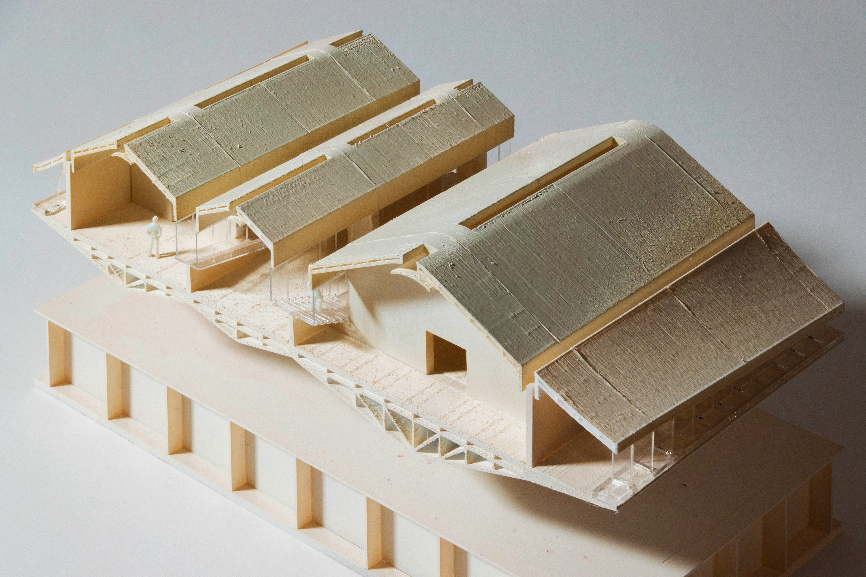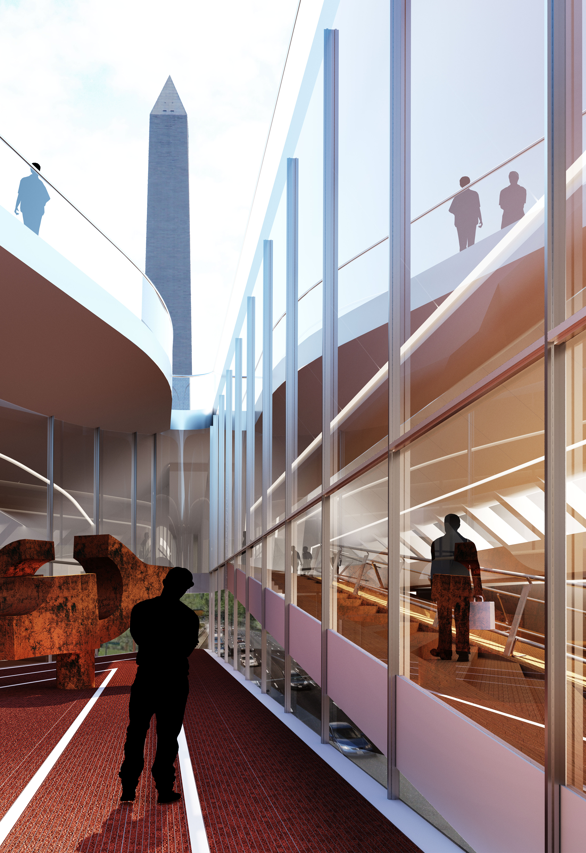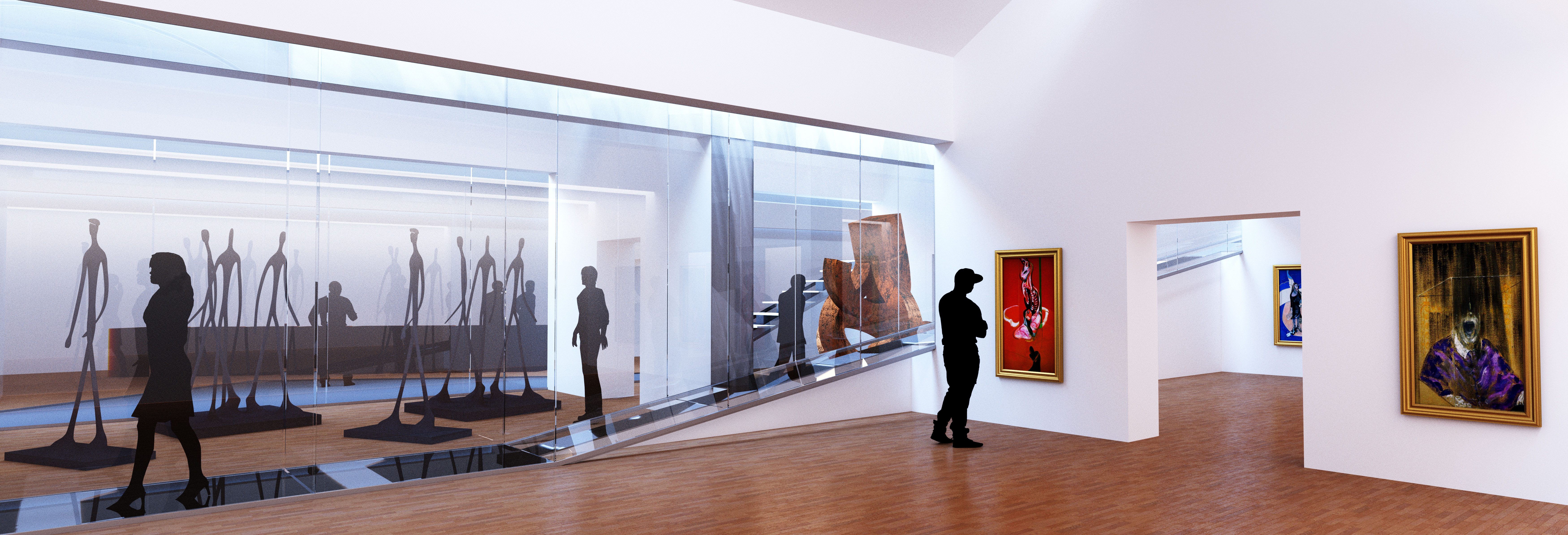SURFACE OF CONFLUENCE
汇流界面美术馆
汇流界面美术馆
This project intends to synthetize multiple architectural interests into a wholistic form. Several different aspects including typological organization, social activity, contextual influence and historical connotations are analyzed and instrumentalized to generate an idiosyncratic formal language – the confluence bundled roof system.
The project proposes a new form of museum for DC that fuses the infrastructural quality of the bridge together with the singular characteristics of the museum. The geometry of the museum is a product of negotiation between its internal organization of programs and its circulatory bridging functionalities. The confluence roof system is a formal, structural and tectonic solution informed both by the site context and typological study of museums. Its geometry and structural property are adaptive to the complex contextual influences and programmatic requirements.
The conflicting and conforming flow of the roof bundles formally responding to the poignant status of the highway severed site, at the same time creating a walkable roof surface that is bridging and suturing the fragmented site parcels. The roof bundle system also provides a porous surface, while walking on the roof bridge of the museum, the visitors can frequently drip down and experience the museum space without going inside of the museum.
The organization of the building acts as an notational device that compositionally reifying the conceptual deviation of the axes between the existing monuments. Two main axial vectors of the building are derived from the axial deviation between the Washington Monument and the Thomas Jefferson Memorial. As a byproduct, the axial alignments provide the building with visual framing opportunities for the monuments. As shown in the rendered image above, the Washington Monument is framed viewing from the central outdoor square of the building. Two main axial vectors of the building are derived from the axial deviation between the Washington Monument and the Thomas Jefferson Memorial. As a byproduct, the axial alignments provide the building with visual framing opportunities for the monuments. As shown in the rendered image above, the Washington Monument is framed viewing from the central outdoor square of the building.
The envelope of the building behaves ontologically like a reactive surface that constantly responds to the complex contextual, programmatic, and functional demands of the building. Its form is directly influenced by the internal spatial and structural requisites, the anchoring parcels that divided by the highways, the axial vectors from the monuments, and most importantly, the circulatory arrangements that reconnect the site. The outcome is a shell-like surface envelope that sutures the divided parcels organized by a confluence of diverse circulatory forces. The musuem on the site, in this case, is the same tima a bridge.
Various programs with distinct spatial characteristics are housed underneath the confluence surface. It contains columnless atrium, large span free plan gallery, enfilade galleries, auditoriums, and cafes. Each of the program demands specific formal and structural configurations and are subsequently reflected in the design of the exterior surface envelope. Under such condition, the surface envelope maintains overall formal coherence while adopts local transformations that are congenial to the internal situations.
The long span gallery provides a flexible space that is adaptive to different kind of exhibition types. In the gallery space, the vault-like shell bulging outwards to span across the space, at the same time gives greater height to the interior space. At the threshold between the gallery and the atrium the vault drops down to become slanted columns to hold the structure. The vault shell is inverted in the atrium space, to provide flat walkable surface on top. The cavity betwen the inverted vault and the flat surface becomes the space for the structural truss and mechanical pipings.
The inverted vaults eliminate the need for columns in the atrium, thus providing continuous open space with no visual obstacles. Together with the ground floor composition informed by the highway context, the sense of flowing of the space is engendered in the atrium, subtly guiding people to different destinations.The gaps between the vaults let the natural light into the atrium that significantly improves the interior lighting condition of the space.
The enfilade gallery provides a more traditional gallery space. Similar to the long span flexible gallery, the vault geometry is also a defining character in the design of the enfilade gallery. This time the vault is liberated from the spanning dutiesl. Therefore, the width of the vaults becomes flexible. Three different widths of the vaults are introduced to provide different sizes of the gallery rooms. In between the vaults, external circulations descend into the gallery space that let the visitors see the gallery collections without getting inside of the gallery.
In between the gaps of the structure bays, ramps and staircases descend from the roof deck into the gallery spaces, penetrating the walls of the gallery, creating interior visual connections between the rooms. The visitors on the deck can descend into the gallery space via the ramps and staircases to see the artworks without the need to enter the museum. This element makes the museum space truely public. People can experience the artworks when they are only crossing the site to use the building as a bridge. During the government shutdowns, the artworks in the museum can be displayed to the public even when the museum is not in operation.
该项目旨在将多种建筑原型综合为一个整体的形式。我们通过对类型组织、社会活动、场地影响和历史意涵等多个方面的分析,生成一种独特的形式语言——汇流的屋面系统。该项目为华盛顿特区提出了一种新型的博物馆形式,将桥梁的基础设施特性与博物馆融合在一起。博物馆的几何形态是其内部功能组织与桥梁式流通功能之间协调的产物。汇流屋面系统作为形式、结构和建构的解决方案,受场地环境和博物馆类型学研究的影响。其几何形态和结构特性能够适应复杂的场地影响和功能需求。
屋顶条状单元的流动形式既回应了被高速公路割裂的场地的图面特征,同时创造了一个可行走的屋面,连接并缝合了破碎的地块。该屋面条状单元系统还提供了一种多孔表面,游客在行走于博物馆的屋面连桥时,可以随时下探看见博物馆内的特定展览,而无需进入博物馆内部。
建筑的组织结构如同一个符号化的装置,构成上体现了现有纪念碑轴线之间概念性偏差的存在。建筑的两个主要轴线向量源自华盛顿纪念碑与托马斯·杰斐逊纪念堂之间的轴线偏移。作为副产品,轴线对齐为建筑提供了框定纪念碑的视觉机会,从建筑的中庭广场可以看到被框景的华盛顿纪念碑。
建筑的外立面如同一个反应性表面,不断回应复杂的场地、功能和程序性需求。其形式直接受内部空间与结构需求、高速公路分割的地块和纪念碑的轴线向量的影响。最终呈现出一个流动的外壳,将割裂的地块缝合在一起。各种具有不同空间特性的功能被安置在汇流表面之下,包含无柱中庭、大跨度自由平面展厅、连排展厅、礼堂和咖啡馆。每个功能对形式和结构都有特定要求,并在外部表皮设计中有所反映。在这种情况下,表面保持整体形式上的一致性,同时结构体系根据内部需求进行局部转化。
大跨度展厅提供了一个适应多种展览类型的灵活空间。在展厅空间中,拱状壳体向外凸出,跨越整个空间,同时为内部空间提供更大的净高。在展厅与中庭的交界处,拱顶下沉,形成倾斜的柱子以支撑结构。在中庭空间中,拱壳被倒置,提供平坦的可行走表面。倒置拱与平坦表面之间的空腔用于安置结构桁架和机械管道。
内置桁架的倒置拱形空腔消除了中庭内的柱子需求,提供了连续的开放空间,没有视觉障碍。再加上地面层根据高速公路背景设计的布局,中庭内的空间流动感得以生成,巧妙地引导人们前往不同的目的地。条状单元之间的缝隙让自然光进入中庭,显著改善了内部的自然采光。
连排展厅提供了一种更为传统的展览空间。与大跨度灵活展厅类似,拱形几何也是连排展厅设计中的关键特征。但这一次,拱不再承担跨越空间的职责。因此,拱的宽度变得灵活。设计中引入了三种不同宽度的拱,为展厅房间提供不同的尺寸。在拱之间,外部流通系统向下进入展厅空间,让游客可以看到展品而无需进入展厅。
在结构跨距的缝隙之间,坡道和楼梯从屋顶平台向下延伸进入展厅空间,穿透展厅的墙壁,创造出房间之间的内部视觉联系。屋顶平台上的游客可以通过坡道和楼梯下到展厅空间,观看艺术品,而不必进入博物馆。这一设计使得博物馆空间真正具有公共性。人们在穿越场地时可以通过使用建筑作为桥梁来体验艺术品。即使在政府关门期间,博物馆中的艺术品也可以展示给公众,即便博物馆并未对外开放。
The project proposes a new form of museum for DC that fuses the infrastructural quality of the bridge together with the singular characteristics of the museum. The geometry of the museum is a product of negotiation between its internal organization of programs and its circulatory bridging functionalities. The confluence roof system is a formal, structural and tectonic solution informed both by the site context and typological study of museums. Its geometry and structural property are adaptive to the complex contextual influences and programmatic requirements.
The conflicting and conforming flow of the roof bundles formally responding to the poignant status of the highway severed site, at the same time creating a walkable roof surface that is bridging and suturing the fragmented site parcels. The roof bundle system also provides a porous surface, while walking on the roof bridge of the museum, the visitors can frequently drip down and experience the museum space without going inside of the museum.
The organization of the building acts as an notational device that compositionally reifying the conceptual deviation of the axes between the existing monuments. Two main axial vectors of the building are derived from the axial deviation between the Washington Monument and the Thomas Jefferson Memorial. As a byproduct, the axial alignments provide the building with visual framing opportunities for the monuments. As shown in the rendered image above, the Washington Monument is framed viewing from the central outdoor square of the building. Two main axial vectors of the building are derived from the axial deviation between the Washington Monument and the Thomas Jefferson Memorial. As a byproduct, the axial alignments provide the building with visual framing opportunities for the monuments. As shown in the rendered image above, the Washington Monument is framed viewing from the central outdoor square of the building.
The envelope of the building behaves ontologically like a reactive surface that constantly responds to the complex contextual, programmatic, and functional demands of the building. Its form is directly influenced by the internal spatial and structural requisites, the anchoring parcels that divided by the highways, the axial vectors from the monuments, and most importantly, the circulatory arrangements that reconnect the site. The outcome is a shell-like surface envelope that sutures the divided parcels organized by a confluence of diverse circulatory forces. The musuem on the site, in this case, is the same tima a bridge.
Various programs with distinct spatial characteristics are housed underneath the confluence surface. It contains columnless atrium, large span free plan gallery, enfilade galleries, auditoriums, and cafes. Each of the program demands specific formal and structural configurations and are subsequently reflected in the design of the exterior surface envelope. Under such condition, the surface envelope maintains overall formal coherence while adopts local transformations that are congenial to the internal situations.
The long span gallery provides a flexible space that is adaptive to different kind of exhibition types. In the gallery space, the vault-like shell bulging outwards to span across the space, at the same time gives greater height to the interior space. At the threshold between the gallery and the atrium the vault drops down to become slanted columns to hold the structure. The vault shell is inverted in the atrium space, to provide flat walkable surface on top. The cavity betwen the inverted vault and the flat surface becomes the space for the structural truss and mechanical pipings.
The inverted vaults eliminate the need for columns in the atrium, thus providing continuous open space with no visual obstacles. Together with the ground floor composition informed by the highway context, the sense of flowing of the space is engendered in the atrium, subtly guiding people to different destinations.The gaps between the vaults let the natural light into the atrium that significantly improves the interior lighting condition of the space.
The enfilade gallery provides a more traditional gallery space. Similar to the long span flexible gallery, the vault geometry is also a defining character in the design of the enfilade gallery. This time the vault is liberated from the spanning dutiesl. Therefore, the width of the vaults becomes flexible. Three different widths of the vaults are introduced to provide different sizes of the gallery rooms. In between the vaults, external circulations descend into the gallery space that let the visitors see the gallery collections without getting inside of the gallery.
In between the gaps of the structure bays, ramps and staircases descend from the roof deck into the gallery spaces, penetrating the walls of the gallery, creating interior visual connections between the rooms. The visitors on the deck can descend into the gallery space via the ramps and staircases to see the artworks without the need to enter the museum. This element makes the museum space truely public. People can experience the artworks when they are only crossing the site to use the building as a bridge. During the government shutdowns, the artworks in the museum can be displayed to the public even when the museum is not in operation.
该项目旨在将多种建筑原型综合为一个整体的形式。我们通过对类型组织、社会活动、场地影响和历史意涵等多个方面的分析,生成一种独特的形式语言——汇流的屋面系统。该项目为华盛顿特区提出了一种新型的博物馆形式,将桥梁的基础设施特性与博物馆融合在一起。博物馆的几何形态是其内部功能组织与桥梁式流通功能之间协调的产物。汇流屋面系统作为形式、结构和建构的解决方案,受场地环境和博物馆类型学研究的影响。其几何形态和结构特性能够适应复杂的场地影响和功能需求。
屋顶条状单元的流动形式既回应了被高速公路割裂的场地的图面特征,同时创造了一个可行走的屋面,连接并缝合了破碎的地块。该屋面条状单元系统还提供了一种多孔表面,游客在行走于博物馆的屋面连桥时,可以随时下探看见博物馆内的特定展览,而无需进入博物馆内部。
建筑的组织结构如同一个符号化的装置,构成上体现了现有纪念碑轴线之间概念性偏差的存在。建筑的两个主要轴线向量源自华盛顿纪念碑与托马斯·杰斐逊纪念堂之间的轴线偏移。作为副产品,轴线对齐为建筑提供了框定纪念碑的视觉机会,从建筑的中庭广场可以看到被框景的华盛顿纪念碑。
建筑的外立面如同一个反应性表面,不断回应复杂的场地、功能和程序性需求。其形式直接受内部空间与结构需求、高速公路分割的地块和纪念碑的轴线向量的影响。最终呈现出一个流动的外壳,将割裂的地块缝合在一起。各种具有不同空间特性的功能被安置在汇流表面之下,包含无柱中庭、大跨度自由平面展厅、连排展厅、礼堂和咖啡馆。每个功能对形式和结构都有特定要求,并在外部表皮设计中有所反映。在这种情况下,表面保持整体形式上的一致性,同时结构体系根据内部需求进行局部转化。
大跨度展厅提供了一个适应多种展览类型的灵活空间。在展厅空间中,拱状壳体向外凸出,跨越整个空间,同时为内部空间提供更大的净高。在展厅与中庭的交界处,拱顶下沉,形成倾斜的柱子以支撑结构。在中庭空间中,拱壳被倒置,提供平坦的可行走表面。倒置拱与平坦表面之间的空腔用于安置结构桁架和机械管道。
内置桁架的倒置拱形空腔消除了中庭内的柱子需求,提供了连续的开放空间,没有视觉障碍。再加上地面层根据高速公路背景设计的布局,中庭内的空间流动感得以生成,巧妙地引导人们前往不同的目的地。条状单元之间的缝隙让自然光进入中庭,显著改善了内部的自然采光。
连排展厅提供了一种更为传统的展览空间。与大跨度灵活展厅类似,拱形几何也是连排展厅设计中的关键特征。但这一次,拱不再承担跨越空间的职责。因此,拱的宽度变得灵活。设计中引入了三种不同宽度的拱,为展厅房间提供不同的尺寸。在拱之间,外部流通系统向下进入展厅空间,让游客可以看到展品而无需进入展厅。
在结构跨距的缝隙之间,坡道和楼梯从屋顶平台向下延伸进入展厅空间,穿透展厅的墙壁,创造出房间之间的内部视觉联系。屋顶平台上的游客可以通过坡道和楼梯下到展厅空间,观看艺术品,而不必进入博物馆。这一设计使得博物馆空间真正具有公共性。人们在穿越场地时可以通过使用建筑作为桥梁来体验艺术品。即使在政府关门期间,博物馆中的艺术品也可以展示给公众,即便博物馆并未对外开放。
Location: Washington, DC, USA
地理位置:美国华盛顿哥伦比亚特区
Program: Museum of Contemporary Art
建筑功能:当代艺术博物馆
Status: Concept
项目状态:概念设计
Duration: 2019
项目周期:2019
地理位置:美国华盛顿哥伦比亚特区
Program: Museum of Contemporary Art
建筑功能:当代艺术博物馆
Status: Concept
项目状态:概念设计
Duration: 2019
项目周期:2019
