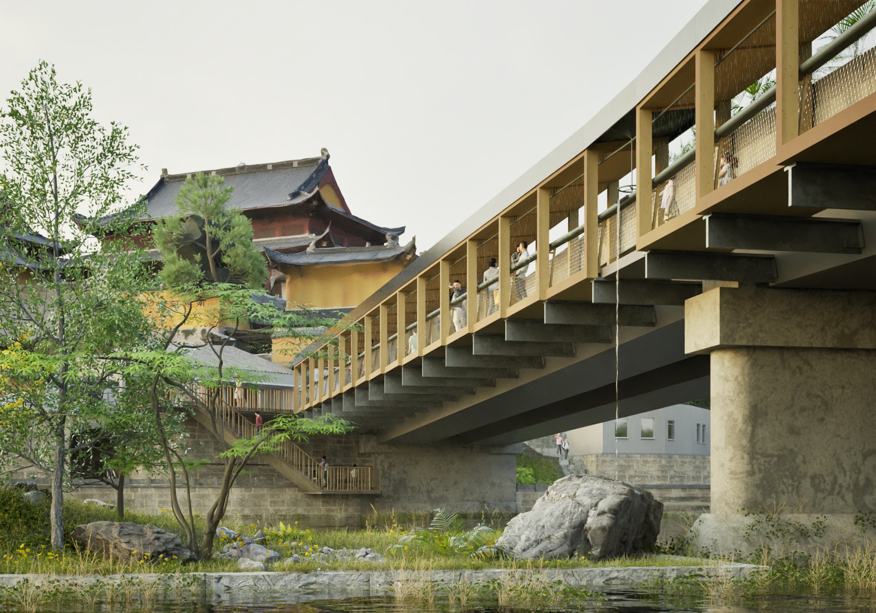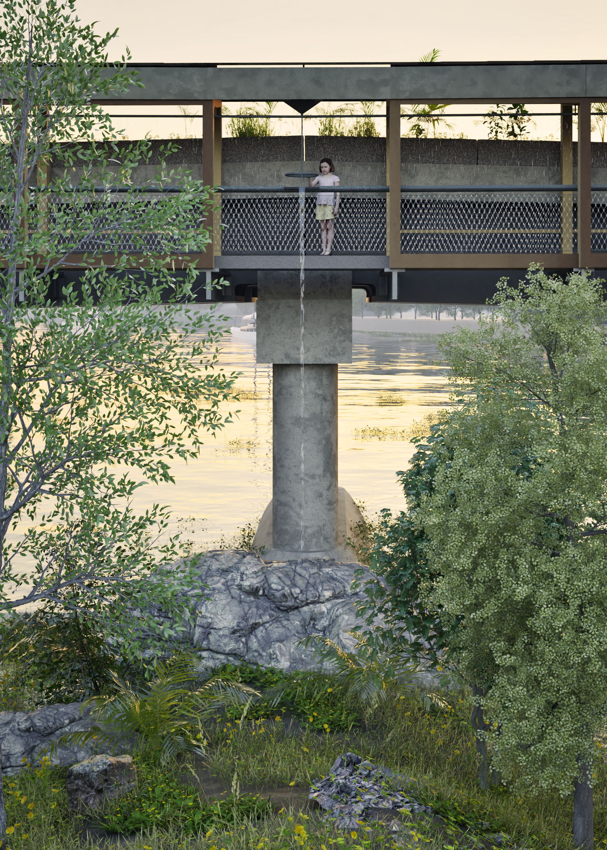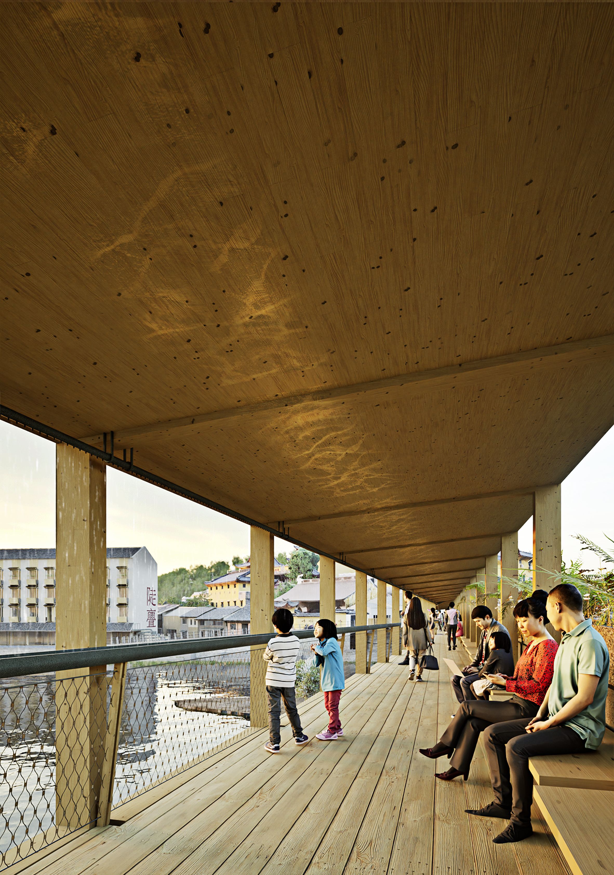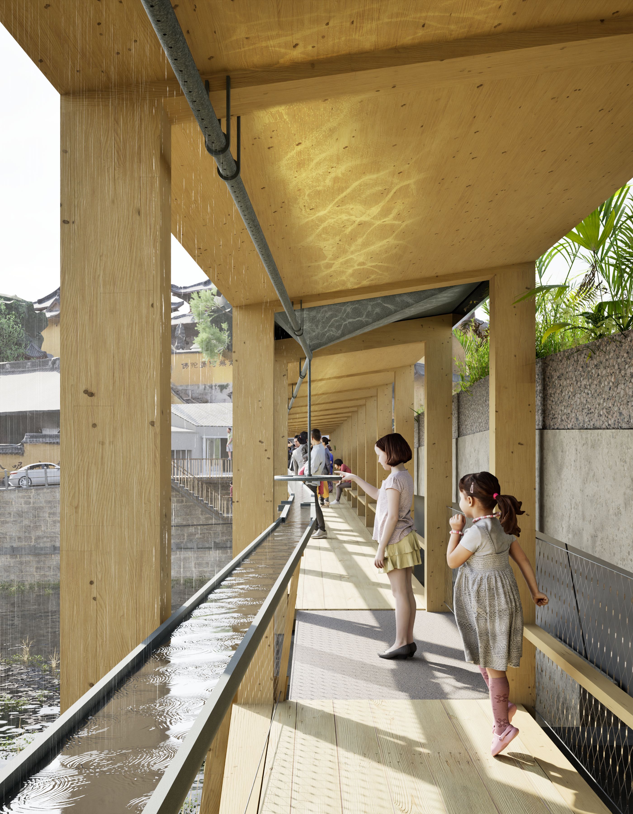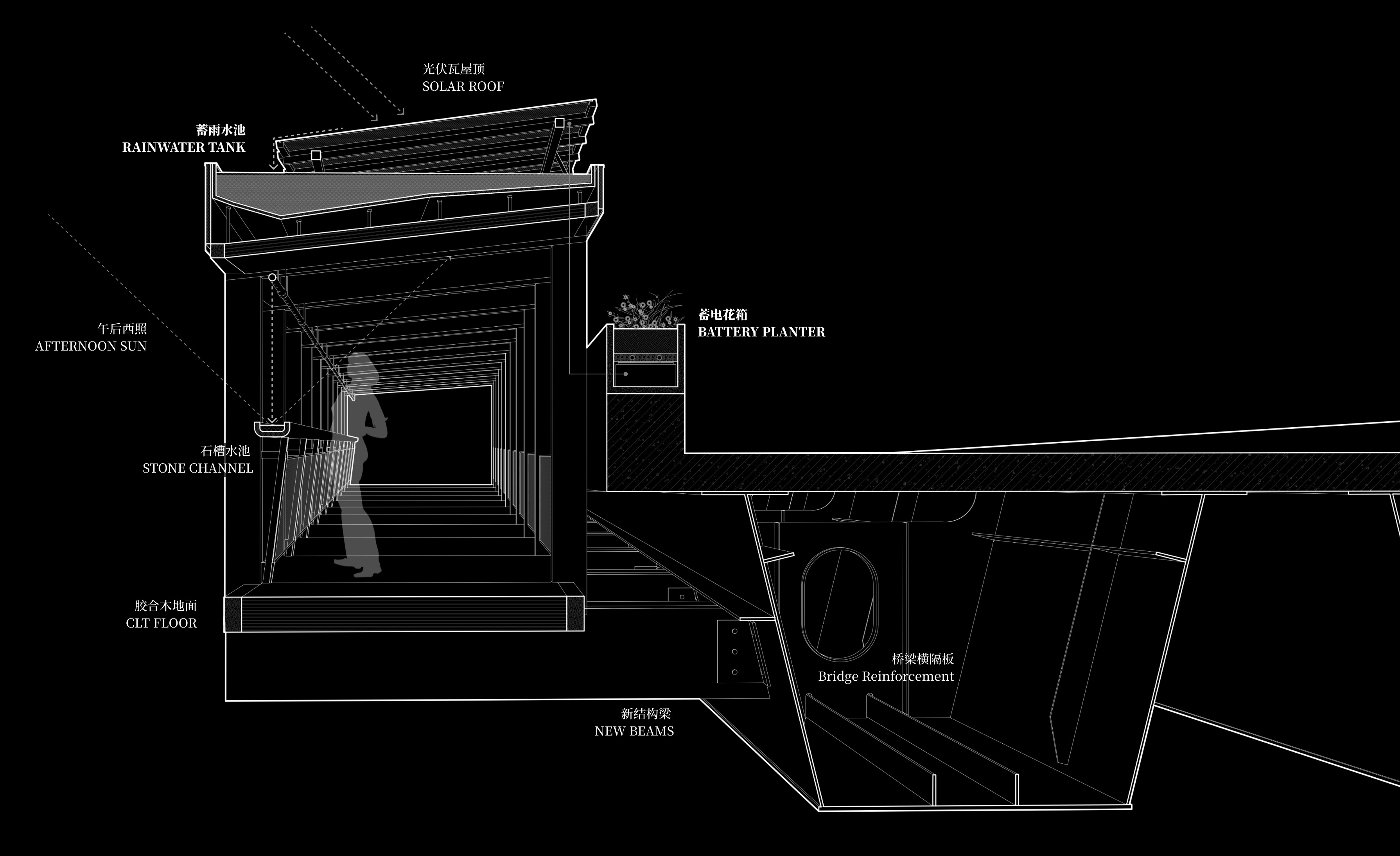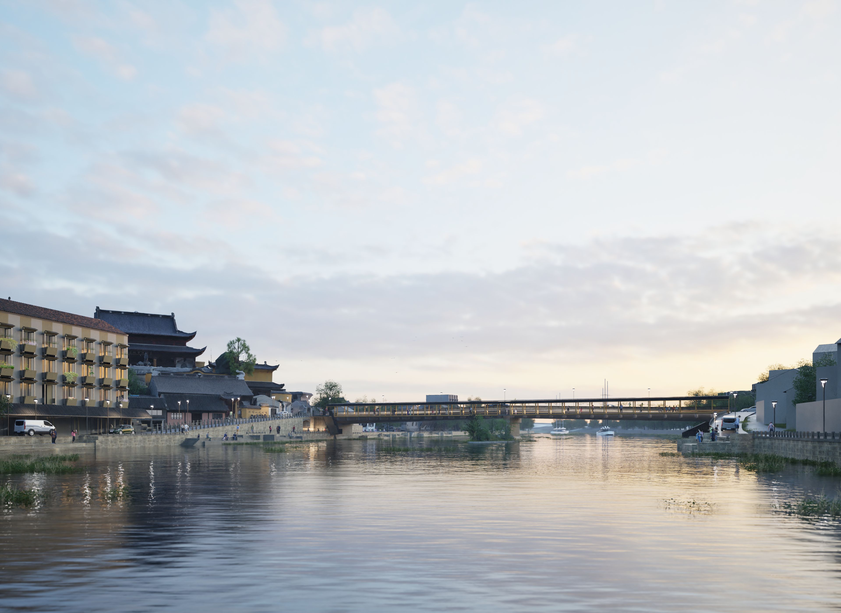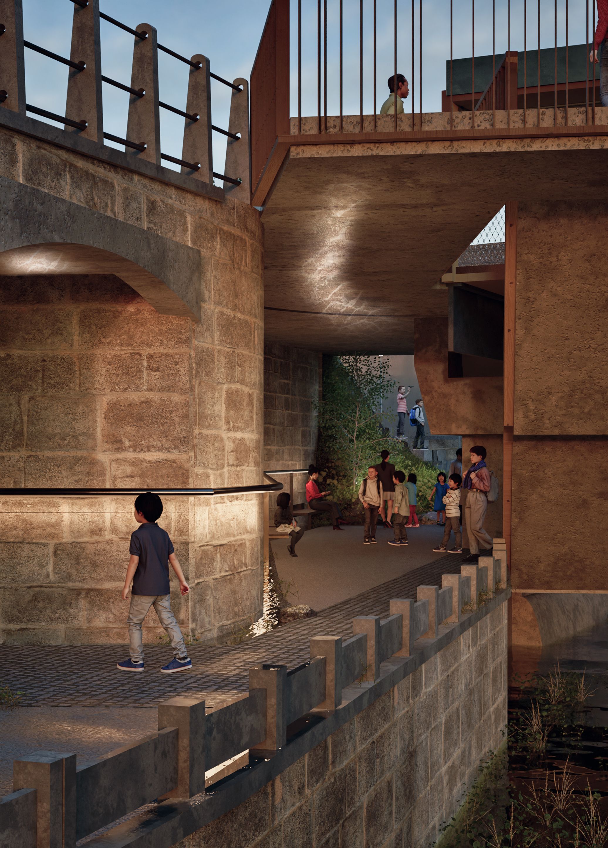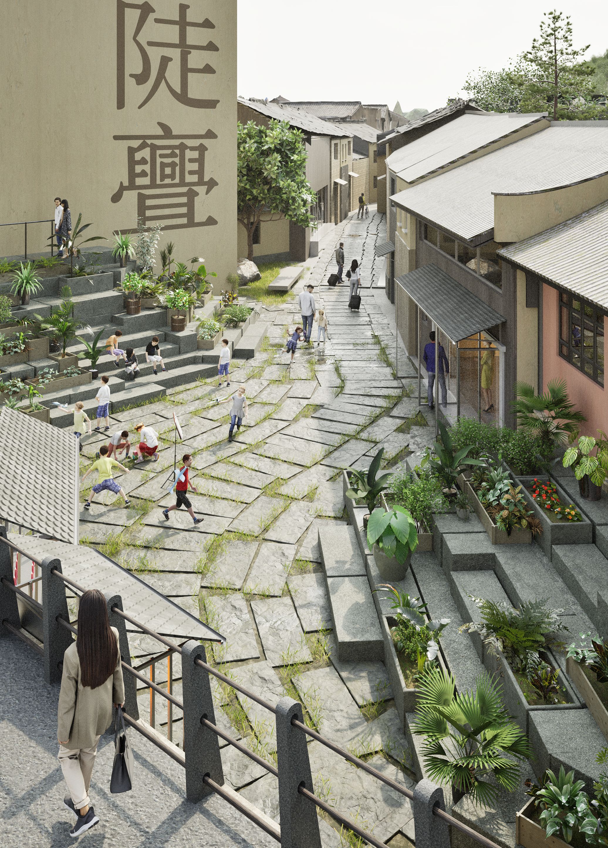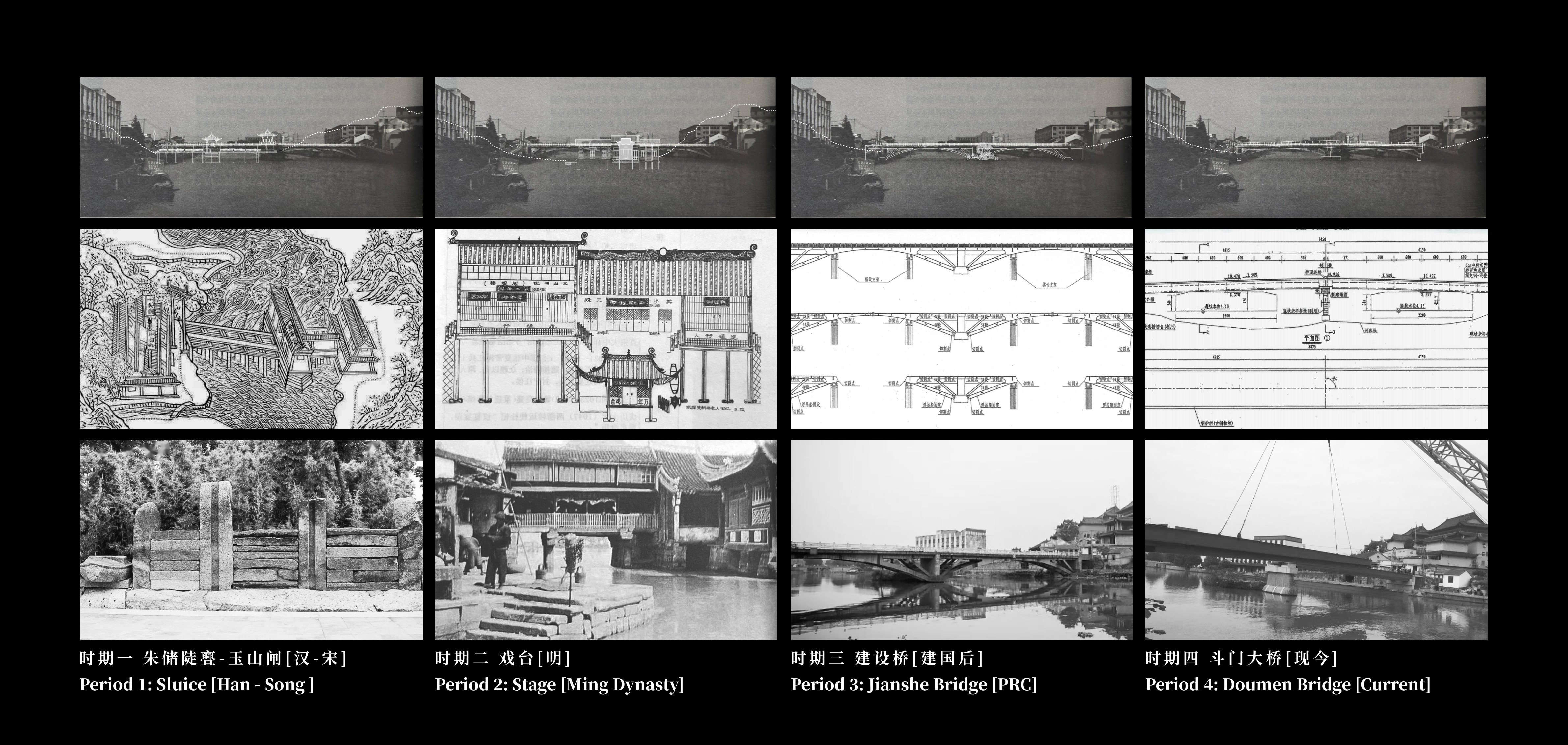DOUMEN NEW MANIFESTO
STAGE OF WATER
斗门新古镇宣言
水的戏台
STAGE OF WATER
斗门新古镇宣言
水的戏台
“What makes Doumen unique?” This was the first question we asked ourselves when approaching the site. Doumen is an ancient town that has been preserved amidst rapid urbanization, seemingly untouched by modernization. But if this alone defines its identity, can its future already be foreseen in places like Anchang, Dongpu, or Wuzhen? As we explored what sets Doumen apart, we identified three key threads—infrastructure, everyday life, and nature—elements that have shaped its urban fabric for centuries while also revealing the urgent challenges facing its historic street today.
The project site is located at the heart of Doumen’s historic district, beneath Doumen Bridge and adjacent to the remains of an old theater stage. Doumen Bridge serves as a crucial connection between the northern and southern parts of Doumen, yet it currently accommodates only vehicular traffic, leaving no space for pedestrians and fragmenting the town’s walkability. At the same time, the old theater stage, once an important cultural landmark, has gradually faded into obscurity. The challenge of this project was to reconnect infrastructure, daily life, and nature in a way that integrates rather than isolates historical elements.
Our strategy, “growing a new bridge from the old,” involves extending new steel beams from the existing reinforcement plates of Doumen Bridge’s steel girders, creating a pedestrian bridge that continues the logic of the town’s walking routes. The current steel structure of Doumen Bridge rises gradually from both riverbanks towards the central piers, ensuring sufficient clearance for boats to pass underneath. However, a pedestrian bridge operates under a different set of principles—unlike vehicular roads, pedestrian walkways prioritize comfort. Thus, instead of following the bridge’s undulating structure, the new pedestrian bridge maintains a completely horizontal surface. This design results in a subtle angle between the rising steel structure of Doumen Bridge and the flat pedestrian walkway.
This difference in elevation creates natural variations in the width of the pedestrian bridge. Near the riverbanks, where there is more space between the pedestrian walkway and the steel girders of Doumen Bridge, the structure allows for greater cantilevers. As the bridge extends towards the river’s center, where the main structure of Doumen Bridge rises, the available space decreases, leading to a gradual reduction in the width of the pedestrian bridge. This structural logic also echoes the spatial variations of Doumen’s urban fabric: at its widest point of 3.6 meters, the bridge reflects the scale of historic town bridges, providing ample space for gathering and rest; in the middle section, the width narrows to 2 meters, corresponding to the width of the town’s streets; and at its narrowest point of 1.4 meters at the very center, the bridge evokes the intimate proportions of traditional alleys, creating a closer connection between pedestrians and the river below while drawing attention to the remains of the old theater stage.
This gradual narrowing of the bridge influences the pedestrian experience. As visitors step onto the bridge, the spacious walkway offers a comfortable vantage point for viewing the surroundings. As they move further, the space gradually compresses, shifting their focus outward toward the landscape. Upon reaching the center of the bridge, the 1.4-meter width brings them into closer proximity with the water, while simultaneously revealing the silhouette of the old theater remains beneath their feet.
For the treatment of the theater remains, we chose a restrained approach that integrates rather than monumentalizes the site. Instead of turning it into a static relic, we sought to return it to nature, allowing it to exist as a river island covered in greenery rather than a detached historical marker. To further evoke Doumen’s rich water culture, we incorporated an interactive water gate installation into the pedestrian bridge’s shading canopy.
The bridge canopy features a rainwater collection system that stores rainfall in a rooftop reservoir. Visitors can manually turn a water gate in the center of the bridge, releasing the stored water. As the water flows through spouts along the canopy’s edge, it forms a continuous curtain of rain, cascading downwards before being collected along the bridge’s stone railings. The water is then funneled towards a central drop-off point, creating a small waterfall that lands directly onto a stone marker at the site of the old theater. This installation invites the public to engage with the site through direct interaction with water, reactivating Doumen’s historical relationship with its waterways in a contemporary form.
More than just an addition to the town’s infrastructure, this pedestrian bridge serves as a spatial and experiential link that reconnects history, place, and people. By responding to Doumen’s landscape, memory, and everyday life, the bridge reintroduces this space into the daily rhythm of the town and allows it to continue growing into the future.
“何以陡亹?”是我们面对场地时率先思考的问题。陡亹是一座在城市化浪潮中被遗存的、“原汁原味”的古镇。但如果仅仅如此,陡亹的未来是否早已在安昌、东浦或乌镇被预见?在探寻陡亹独特性的过程中,我们发现了“设施”“生活”与“自然”三条线索——它们既构成了陡亹千年来的聚落骨骼,也揭示了这条老街当前可能面临的迫切困境。
项目场地位于陡亹老街的核心区域,斗门大桥之下,紧邻戏台遗址。斗门大桥是连接陡亹南北的重要交通基础设施,但现有桥体仅设置了车行道路,缺乏步行通道,使得老街的慢行体验被割裂。与此同时,桥下的戏台遗址因长期未被有效利用,逐渐被遗忘。如何在这一空间内平衡历史的多重性,使设施、生活与自然重新交织,是我们在本次改造中最关注的问题。
面对这一挑战,我们提出了“由旧桥生长新桥”的策略——在现有斗门大桥的钢梁加劲板上延展新的钢梁,打造一条新的步行桥,使陡亹的步行系统得以延续。斗门大桥的钢梁结构从两岸向河中间逐渐抬升,以腾出更多桥下空间便于船只通行。然而,步行桥的使用逻辑不同于车行桥,步行者的体验要求桥面尽可能保持水平,以保证行走的舒适性。因此,我们设计了一座始终保持水平的步行桥,并与斗门大桥的上升结构形成一个微小的夹角。
由于斗门大桥的钢梁结构从两岸逐渐上升至河中,步行桥与大桥之间的高度差自然带来了桥体宽度的变化。在两岸区域,步行桥板与大桥钢梁之间形成更大的空间,使得桥梁的悬挑可以更大;而在河中间,由于大桥钢梁的上升,步行桥的可用空间减少,相应地悬挑宽度逐渐收缩。这种变化不仅是结构逻辑的自然结果,也在空间上呼应了陡亹街道的尺度变化。在靠近老街的区域,步行桥最宽处达到3.6米,使其具备聚集和驻足的可能;在桥的中段,宽度收缩至2米,与街道尺度相呼应;而在桥中央最窄处,仅1.4米的宽度让人与水面产生更紧密的联系,同时也使桥下的戏台遗址浮现于脚下。
步行桥的这一收缩过程影响着步行者的空间感知。当人们从桥头进入,宽敞的桥面提供了舒适的观景空间;而随着桥面逐渐变窄,人的注意力被引导向桥外的风景。当到达桥的中央,1.4米的宽度让人感受到与河水的贴近,同时戏台遗址的轮廓也逐渐浮现于视野之中。
在戏台遗址的处理上,我们希望以克制的方式介入。与其将其塑造成静态的纪念碑,我们更希望它回归自然,让河流与绿植成为它的有机延续。我们在戏台遗址周围置入山石,使其成为河中的一座“绿岛”,而非孤立的历史遗存。与此同时,我们在步行桥的遮阳顶棚中植入可参与的水闸装置,以回应陡亹的水文化。
步行桥的顶棚被设计为一个雨水收集系统,在雨天时,雨水被储存至屋顶水箱。公众可以在桥中央手动转动水闸,开启水流。届时,雨水会从桥檐流下,形成连续的雨帘,再沿着桥栏收集并汇聚至桥中央的落水口,最终形成一道雨瀑,落在戏台遗址的纪念碑石上。这一装置不仅让公众以直接的方式参与场地的变化,也通过水的流动,使陡亹的水文化在当代语境下得以重现。
我们希望,这座步行桥不仅是一次基础设施的补充,更是一条将历史、空间与人的体验重新连接的纽带。它回应了陡亹的地景、记忆与生活方式,使这片场地重新进入日常,并继续生长。
The project site is located at the heart of Doumen’s historic district, beneath Doumen Bridge and adjacent to the remains of an old theater stage. Doumen Bridge serves as a crucial connection between the northern and southern parts of Doumen, yet it currently accommodates only vehicular traffic, leaving no space for pedestrians and fragmenting the town’s walkability. At the same time, the old theater stage, once an important cultural landmark, has gradually faded into obscurity. The challenge of this project was to reconnect infrastructure, daily life, and nature in a way that integrates rather than isolates historical elements.
Our strategy, “growing a new bridge from the old,” involves extending new steel beams from the existing reinforcement plates of Doumen Bridge’s steel girders, creating a pedestrian bridge that continues the logic of the town’s walking routes. The current steel structure of Doumen Bridge rises gradually from both riverbanks towards the central piers, ensuring sufficient clearance for boats to pass underneath. However, a pedestrian bridge operates under a different set of principles—unlike vehicular roads, pedestrian walkways prioritize comfort. Thus, instead of following the bridge’s undulating structure, the new pedestrian bridge maintains a completely horizontal surface. This design results in a subtle angle between the rising steel structure of Doumen Bridge and the flat pedestrian walkway.
This difference in elevation creates natural variations in the width of the pedestrian bridge. Near the riverbanks, where there is more space between the pedestrian walkway and the steel girders of Doumen Bridge, the structure allows for greater cantilevers. As the bridge extends towards the river’s center, where the main structure of Doumen Bridge rises, the available space decreases, leading to a gradual reduction in the width of the pedestrian bridge. This structural logic also echoes the spatial variations of Doumen’s urban fabric: at its widest point of 3.6 meters, the bridge reflects the scale of historic town bridges, providing ample space for gathering and rest; in the middle section, the width narrows to 2 meters, corresponding to the width of the town’s streets; and at its narrowest point of 1.4 meters at the very center, the bridge evokes the intimate proportions of traditional alleys, creating a closer connection between pedestrians and the river below while drawing attention to the remains of the old theater stage.
This gradual narrowing of the bridge influences the pedestrian experience. As visitors step onto the bridge, the spacious walkway offers a comfortable vantage point for viewing the surroundings. As they move further, the space gradually compresses, shifting their focus outward toward the landscape. Upon reaching the center of the bridge, the 1.4-meter width brings them into closer proximity with the water, while simultaneously revealing the silhouette of the old theater remains beneath their feet.
For the treatment of the theater remains, we chose a restrained approach that integrates rather than monumentalizes the site. Instead of turning it into a static relic, we sought to return it to nature, allowing it to exist as a river island covered in greenery rather than a detached historical marker. To further evoke Doumen’s rich water culture, we incorporated an interactive water gate installation into the pedestrian bridge’s shading canopy.
The bridge canopy features a rainwater collection system that stores rainfall in a rooftop reservoir. Visitors can manually turn a water gate in the center of the bridge, releasing the stored water. As the water flows through spouts along the canopy’s edge, it forms a continuous curtain of rain, cascading downwards before being collected along the bridge’s stone railings. The water is then funneled towards a central drop-off point, creating a small waterfall that lands directly onto a stone marker at the site of the old theater. This installation invites the public to engage with the site through direct interaction with water, reactivating Doumen’s historical relationship with its waterways in a contemporary form.
More than just an addition to the town’s infrastructure, this pedestrian bridge serves as a spatial and experiential link that reconnects history, place, and people. By responding to Doumen’s landscape, memory, and everyday life, the bridge reintroduces this space into the daily rhythm of the town and allows it to continue growing into the future.
“何以陡亹?”是我们面对场地时率先思考的问题。陡亹是一座在城市化浪潮中被遗存的、“原汁原味”的古镇。但如果仅仅如此,陡亹的未来是否早已在安昌、东浦或乌镇被预见?在探寻陡亹独特性的过程中,我们发现了“设施”“生活”与“自然”三条线索——它们既构成了陡亹千年来的聚落骨骼,也揭示了这条老街当前可能面临的迫切困境。
项目场地位于陡亹老街的核心区域,斗门大桥之下,紧邻戏台遗址。斗门大桥是连接陡亹南北的重要交通基础设施,但现有桥体仅设置了车行道路,缺乏步行通道,使得老街的慢行体验被割裂。与此同时,桥下的戏台遗址因长期未被有效利用,逐渐被遗忘。如何在这一空间内平衡历史的多重性,使设施、生活与自然重新交织,是我们在本次改造中最关注的问题。
面对这一挑战,我们提出了“由旧桥生长新桥”的策略——在现有斗门大桥的钢梁加劲板上延展新的钢梁,打造一条新的步行桥,使陡亹的步行系统得以延续。斗门大桥的钢梁结构从两岸向河中间逐渐抬升,以腾出更多桥下空间便于船只通行。然而,步行桥的使用逻辑不同于车行桥,步行者的体验要求桥面尽可能保持水平,以保证行走的舒适性。因此,我们设计了一座始终保持水平的步行桥,并与斗门大桥的上升结构形成一个微小的夹角。
由于斗门大桥的钢梁结构从两岸逐渐上升至河中,步行桥与大桥之间的高度差自然带来了桥体宽度的变化。在两岸区域,步行桥板与大桥钢梁之间形成更大的空间,使得桥梁的悬挑可以更大;而在河中间,由于大桥钢梁的上升,步行桥的可用空间减少,相应地悬挑宽度逐渐收缩。这种变化不仅是结构逻辑的自然结果,也在空间上呼应了陡亹街道的尺度变化。在靠近老街的区域,步行桥最宽处达到3.6米,使其具备聚集和驻足的可能;在桥的中段,宽度收缩至2米,与街道尺度相呼应;而在桥中央最窄处,仅1.4米的宽度让人与水面产生更紧密的联系,同时也使桥下的戏台遗址浮现于脚下。
步行桥的这一收缩过程影响着步行者的空间感知。当人们从桥头进入,宽敞的桥面提供了舒适的观景空间;而随着桥面逐渐变窄,人的注意力被引导向桥外的风景。当到达桥的中央,1.4米的宽度让人感受到与河水的贴近,同时戏台遗址的轮廓也逐渐浮现于视野之中。
在戏台遗址的处理上,我们希望以克制的方式介入。与其将其塑造成静态的纪念碑,我们更希望它回归自然,让河流与绿植成为它的有机延续。我们在戏台遗址周围置入山石,使其成为河中的一座“绿岛”,而非孤立的历史遗存。与此同时,我们在步行桥的遮阳顶棚中植入可参与的水闸装置,以回应陡亹的水文化。
步行桥的顶棚被设计为一个雨水收集系统,在雨天时,雨水被储存至屋顶水箱。公众可以在桥中央手动转动水闸,开启水流。届时,雨水会从桥檐流下,形成连续的雨帘,再沿着桥栏收集并汇聚至桥中央的落水口,最终形成一道雨瀑,落在戏台遗址的纪念碑石上。这一装置不仅让公众以直接的方式参与场地的变化,也通过水的流动,使陡亹的水文化在当代语境下得以重现。
我们希望,这座步行桥不仅是一次基础设施的补充,更是一条将历史、空间与人的体验重新连接的纽带。它回应了陡亹的地景、记忆与生活方式,使这片场地重新进入日常,并继续生长。
Doumen Scene DesignInternational Competition Track A First Prize
绍兴滨海新区斗门古镇场景设计国际竞赛A赛道一等奖
Location: Shaoxing, Zhejiang, China
地理位置:中国浙江省绍兴市
Status: Concept Design
项目状态:概念设计
Duration: 2024 - 2025
项目周期:2024 - 2025
Partner Architect: Practice on Earth
合作方:猜一建筑
Team: Zi Meng, Yangyang Liu, Yifei Feng, Yinuo Qiu
团队:孟子,刘杨洋,冯奕斐,邱一诺
绍兴滨海新区斗门古镇场景设计国际竞赛A赛道一等奖
Location: Shaoxing, Zhejiang, China
地理位置:中国浙江省绍兴市
Status: Concept Design
项目状态:概念设计
Duration: 2024 - 2025
项目周期:2024 - 2025
Partner Architect: Practice on Earth
合作方:猜一建筑
Team: Zi Meng, Yangyang Liu, Yifei Feng, Yinuo Qiu
团队:孟子,刘杨洋,冯奕斐,邱一诺

