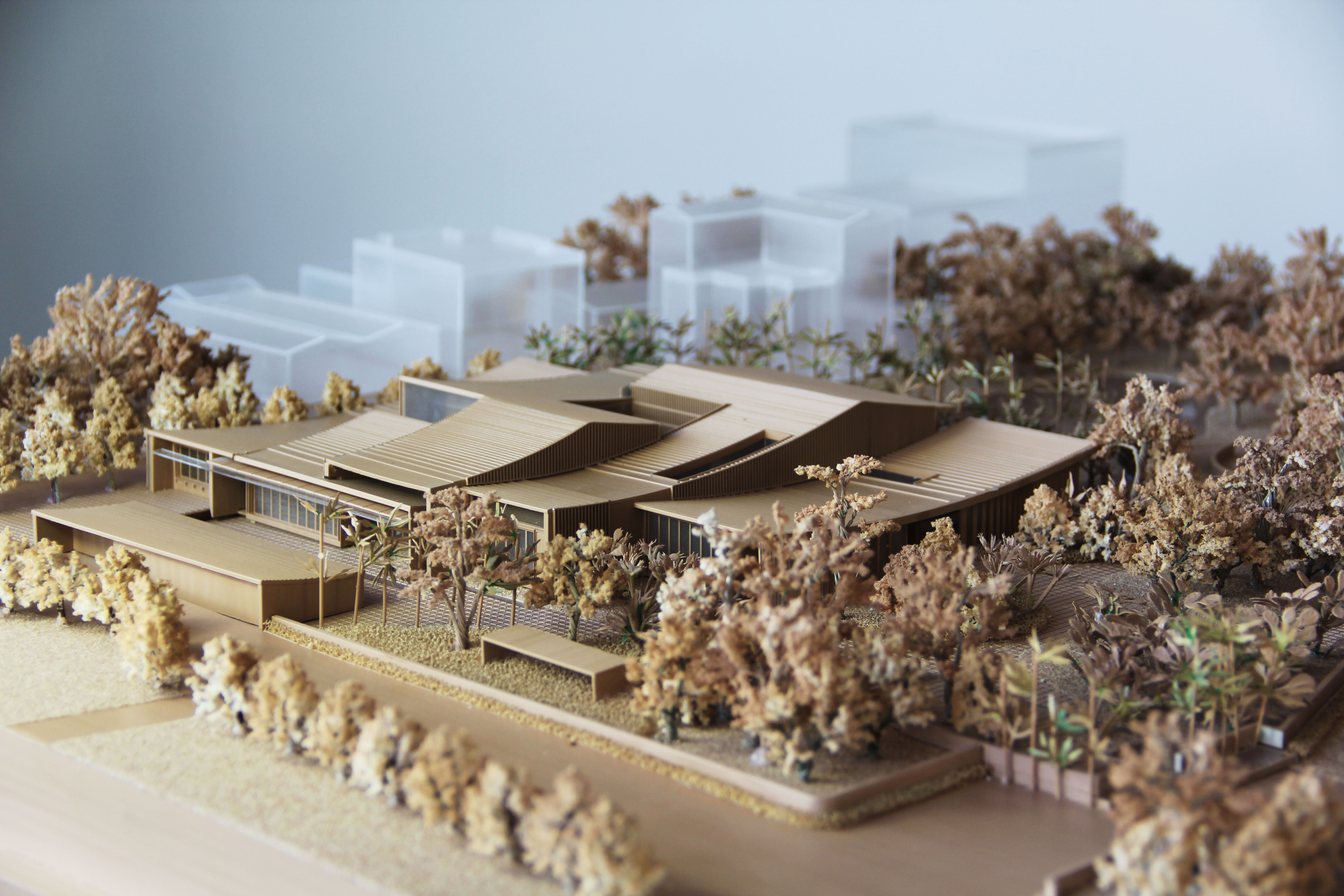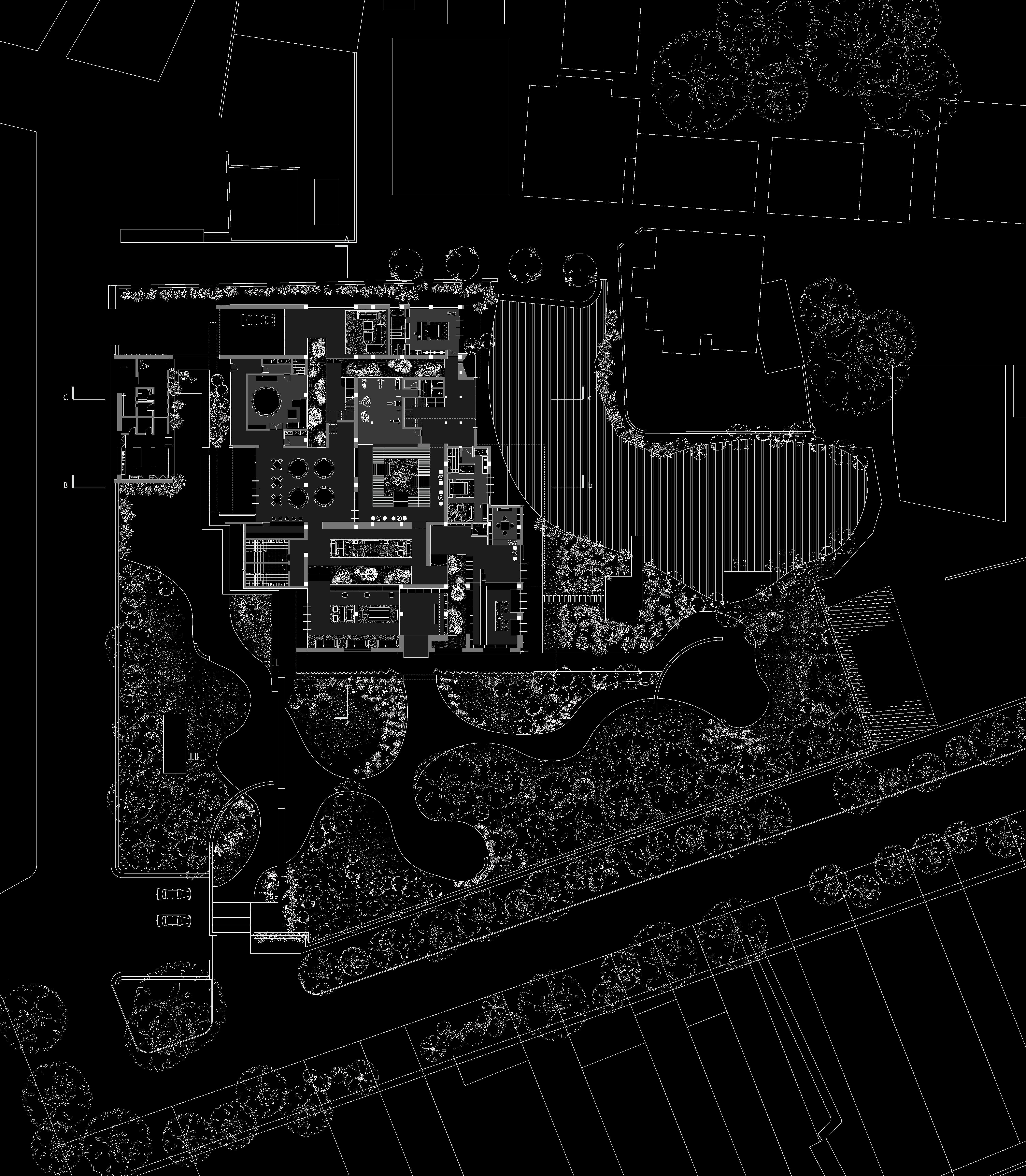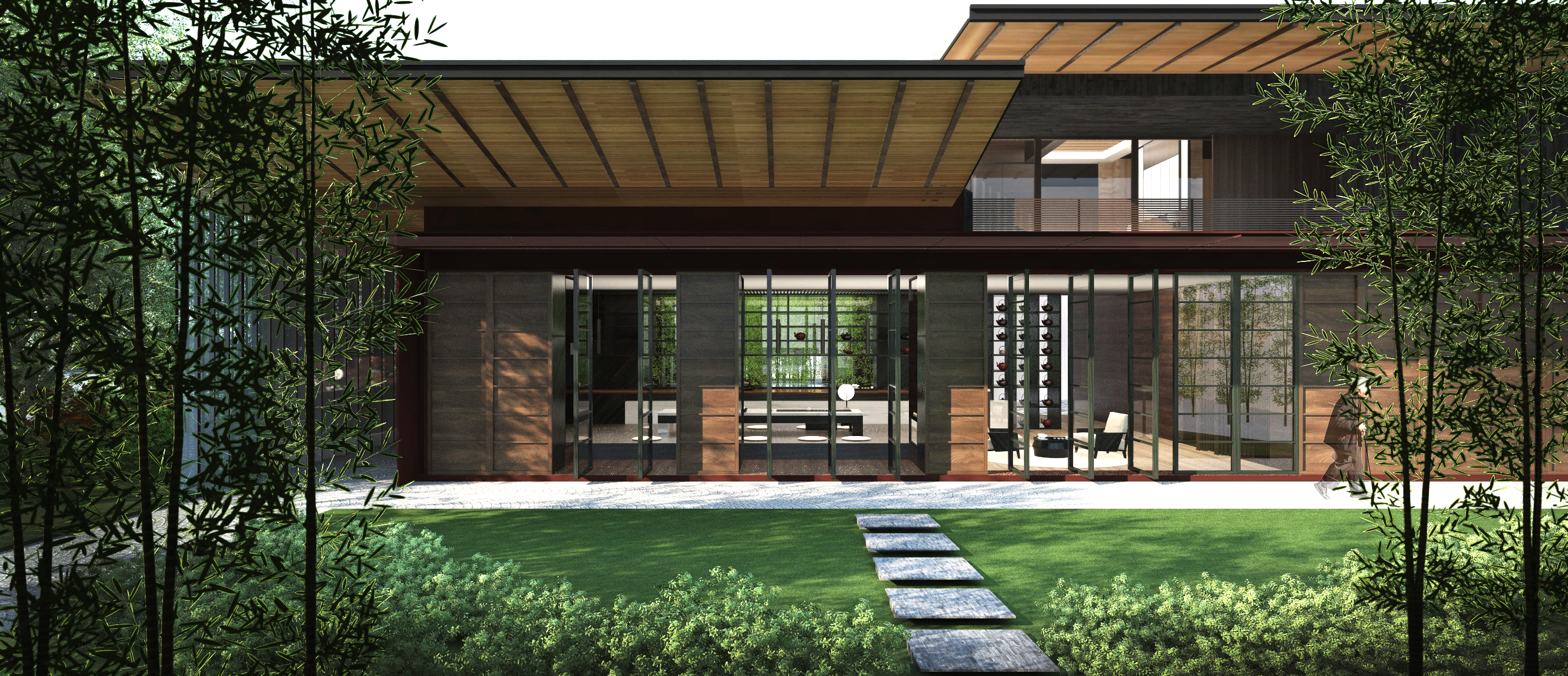CLUB ZHU
朱府
朱府
Within the original building structure, we proposed an interior courtyards strategy that resonates with the traditional housing typology of north Fujian area. The interior courtyards serve multiple spatial functions such as program divisions, natural light well and greenhouse. The form and tectonic aspect of the design also maintained a referential relationship to the archetype of traditional Fujian dwelling houses.
The client prefers to have a contemporary building language with a traditional vernacular touch. Based on the understanding and studies of traditional Fujian architecture and landscapes, the form of the building roof is the result of the combination of serval carefully controlled cylinder segments, informed by the interior program requirements.
Although the overall geometry of the building is generated by a contemporary technique, driven by mathematical relationships. We aim to give the frontal expression of the building a more traditional touch. This means the interface of the building, where the users and the architecture interact, adopts a more traditional materiality and tectonic. Pieces of the roofs cantilevering out to create shading zones, which also resonate with the traditional local buildings.
The original building has a footprint that is too deep without openings for sunlight. To reactivate the space without significant alternation on existing structures, micro courtyards are inserted into the original building volume for introducing nature and natural light to the interior. The boundary of inside and outside becomes ambiguous.
该项目位于福建的一个历史村落中,是一个现有结构改造工程,将原本的四层“现代中国村庄建筑”改造成精品客栈。在原有建筑结构内,我们提出了一个内部庭院的设计策略,与福建北部地区传统住宅的布局相呼应。这些内部庭院不仅有助于空间功能的划分,还引入了自然光线,模糊了室内外的界限。设计的形式和结构方面也与传统住宅的典型形式保持了一定的联系。 场地现有建筑设计不佳,进深过大,缺乏采光,空间狭小。为了在不对现有结构进行重大改动的情况下重新激活空间,我们在原有建筑体量中加入了微型庭院绿盒,引入绿植和自然光,让室内外的界限变得模糊。
朱府的屋顶几何设计是建筑最重要的部分。客户希望建筑有一个具有传统感的标志性外观,为了实现这一点,我们提出了一种提炼泉州传统建筑意象感的方法。当地传统建筑的特色之一在于屋脊轻微的曲线,两侧向上突出。屋顶的瓦片走势则与屋脊的形状相对应。为了转译这种传统形象,我们通过圆形线段来塑造屋顶,然后使用坡度等高线来划分屋面瓦片。
The client prefers to have a contemporary building language with a traditional vernacular touch. Based on the understanding and studies of traditional Fujian architecture and landscapes, the form of the building roof is the result of the combination of serval carefully controlled cylinder segments, informed by the interior program requirements.
Although the overall geometry of the building is generated by a contemporary technique, driven by mathematical relationships. We aim to give the frontal expression of the building a more traditional touch. This means the interface of the building, where the users and the architecture interact, adopts a more traditional materiality and tectonic. Pieces of the roofs cantilevering out to create shading zones, which also resonate with the traditional local buildings.
The original building has a footprint that is too deep without openings for sunlight. To reactivate the space without significant alternation on existing structures, micro courtyards are inserted into the original building volume for introducing nature and natural light to the interior. The boundary of inside and outside becomes ambiguous.
该项目位于福建的一个历史村落中,是一个现有结构改造工程,将原本的四层“现代中国村庄建筑”改造成精品客栈。在原有建筑结构内,我们提出了一个内部庭院的设计策略,与福建北部地区传统住宅的布局相呼应。这些内部庭院不仅有助于空间功能的划分,还引入了自然光线,模糊了室内外的界限。设计的形式和结构方面也与传统住宅的典型形式保持了一定的联系。 场地现有建筑设计不佳,进深过大,缺乏采光,空间狭小。为了在不对现有结构进行重大改动的情况下重新激活空间,我们在原有建筑体量中加入了微型庭院绿盒,引入绿植和自然光,让室内外的界限变得模糊。
朱府的屋顶几何设计是建筑最重要的部分。客户希望建筑有一个具有传统感的标志性外观,为了实现这一点,我们提出了一种提炼泉州传统建筑意象感的方法。当地传统建筑的特色之一在于屋脊轻微的曲线,两侧向上突出。屋顶的瓦片走势则与屋脊的形状相对应。为了转译这种传统形象,我们通过圆形线段来塑造屋顶,然后使用坡度等高线来划分屋面瓦片。
Location: Fuzhou, Fujian, China
地理位置:中国福建省福州市
Status: Concept
项目状态:概念设计
Duration: 2017
项目周期:2017
Team: Zi Meng, Yangyang Liu, Wenya Liu, Zhaoqi Chen
团队:孟子,刘杨洋,刘文雅,陈肇祇
地理位置:中国福建省福州市
Status: Concept
项目状态:概念设计
Duration: 2017
项目周期:2017
Team: Zi Meng, Yangyang Liu, Wenya Liu, Zhaoqi Chen
团队:孟子,刘杨洋,刘文雅,陈肇祇


