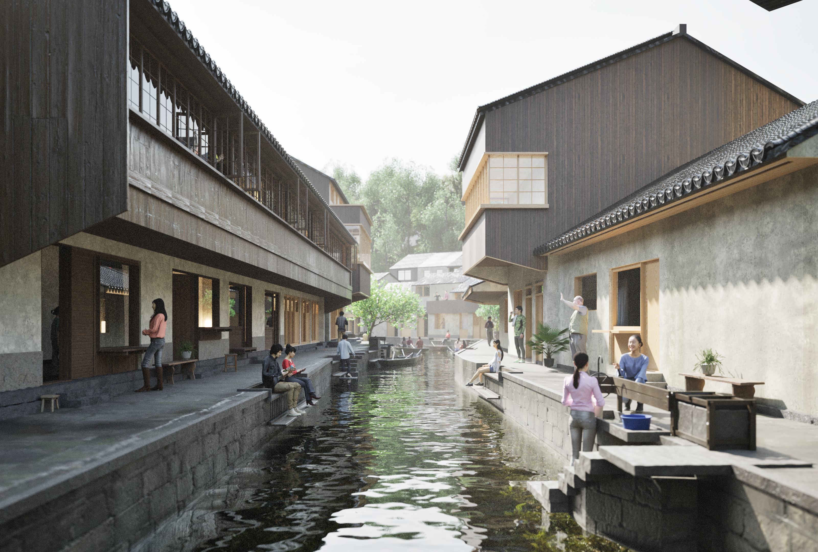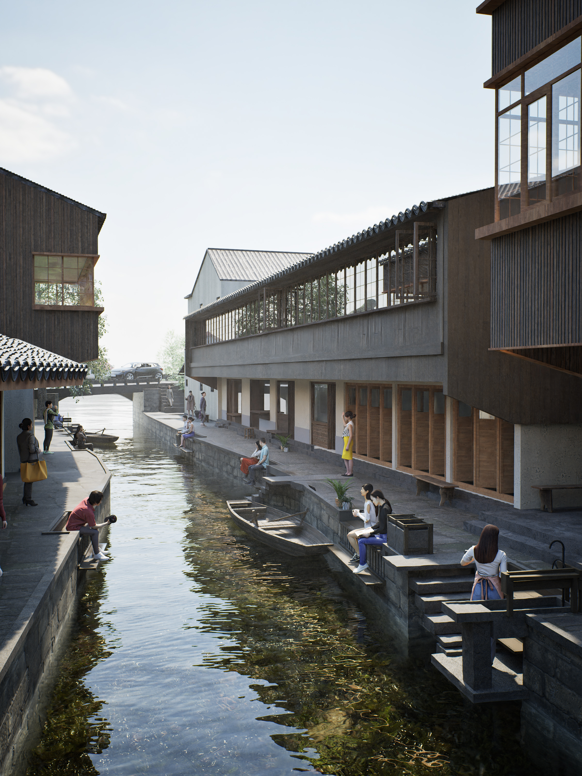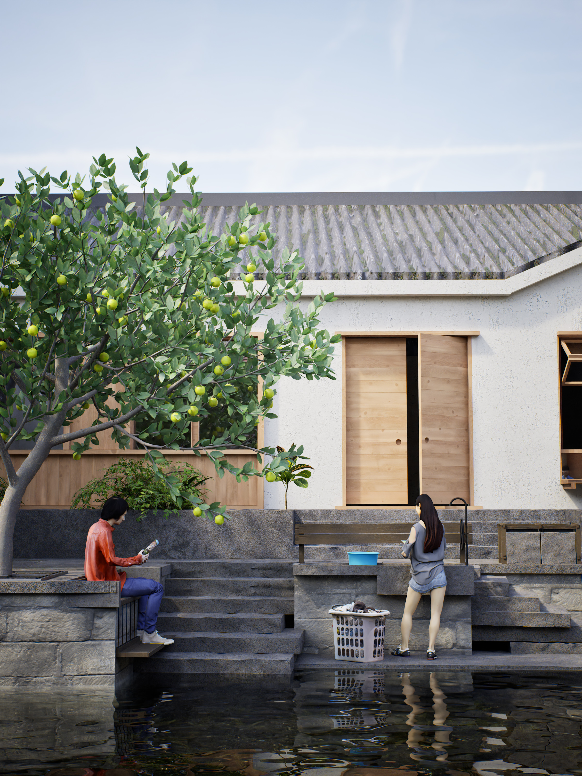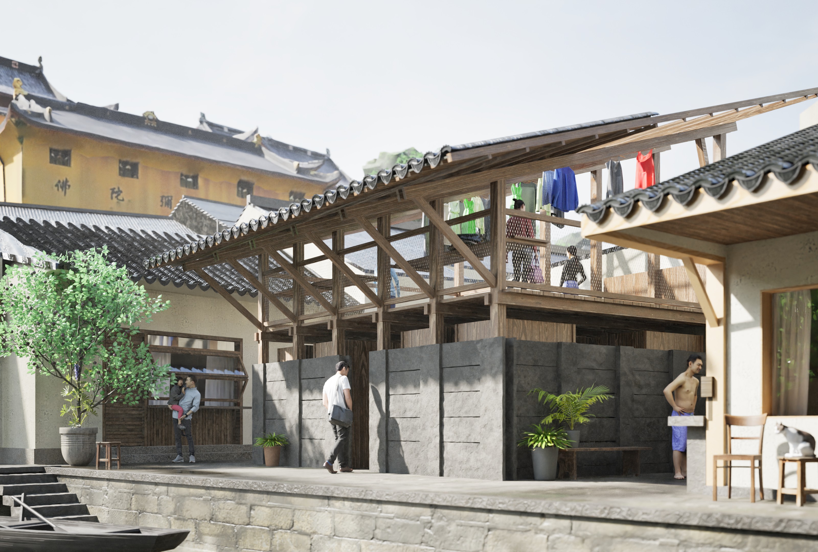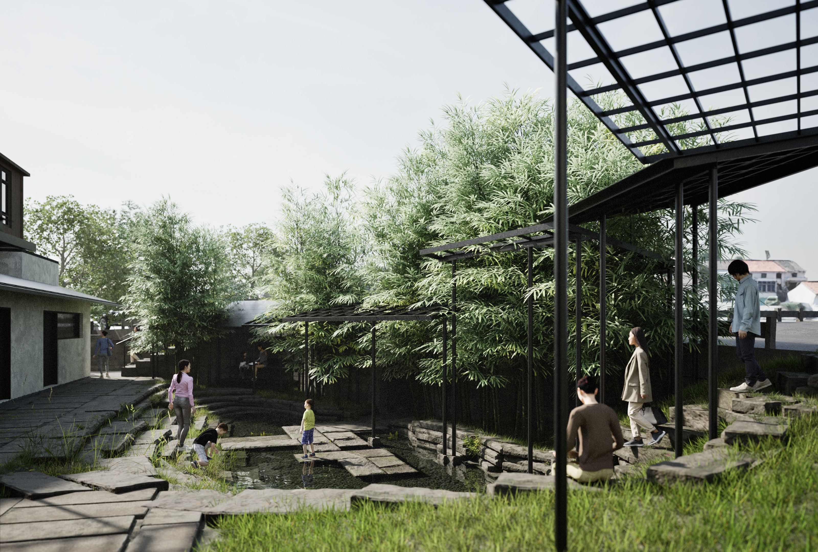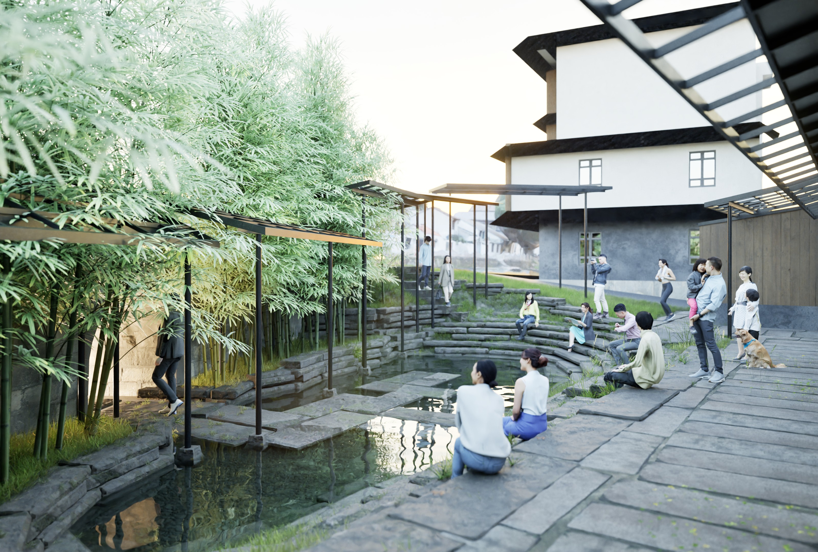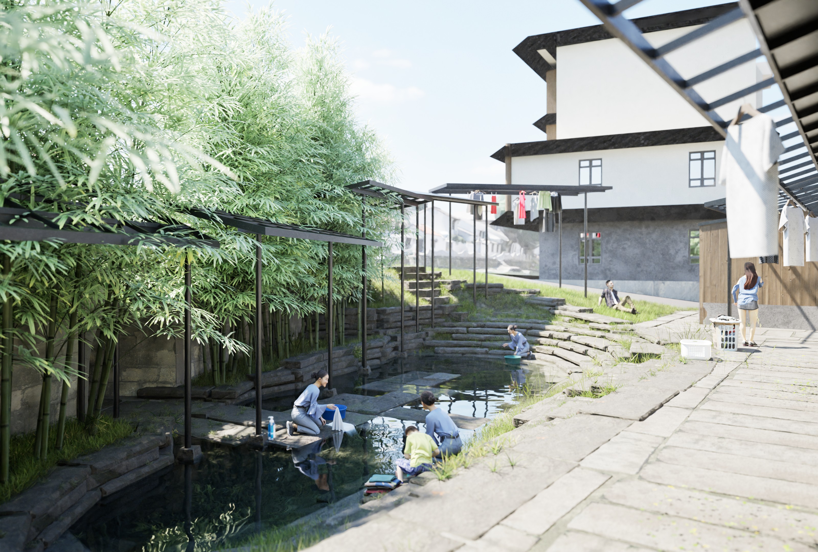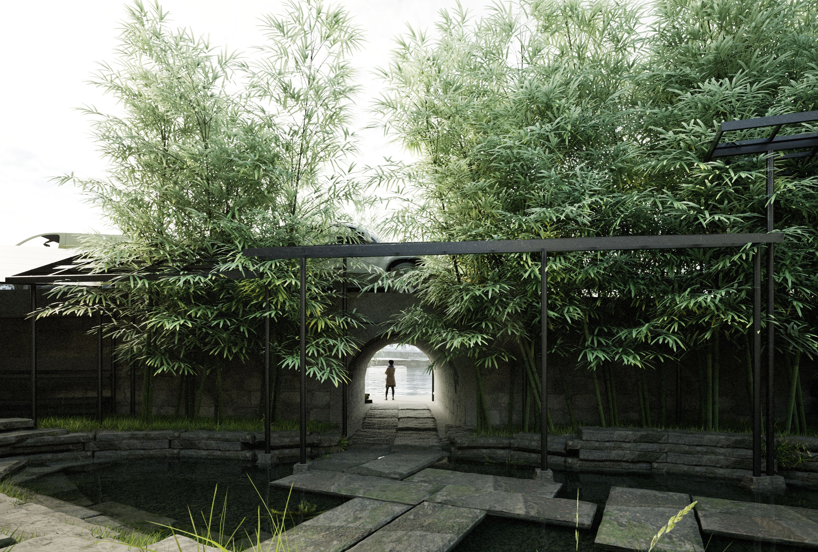DOUMEN NEW MANIFESTO
NEIBOURHOOD OF WATER
斗门新古镇宣言
水的街坊
NEIBOURHOOD OF WATER
斗门新古镇宣言
水的街坊
Doumen, a historic town shaped by water, has gradually faced the fragmentation of its spatial fabric and the disconnection of its traditional way of life. The canal-side neighborhoods, once an integral part of daily life, have been reduced to mere scenic elements, where the original function of the waterfront piers has declined, and the presence of daily activities has faded. Traditionally, these piers were essential for water collection, washing, and social interactions. However, as urbanization progressed, their use evolved through multiple stages. Initially, the piers functioned as spaces for human-water coexistence, where residents engaged in daily activities. Over time, they became sites of overuse and pollution, leading to severe environmental degradation. In later years, they were transformed into static scenic attractions, catering to tourists but losing their practical significance in the daily lives of residents.
This renovation seeks to restore the waterfront as an active space, blending modern utility with traditional habits. Instead of treating the piers as mere aesthetic features, we reintroduce them as functional public spaces that can be used by the community. The design incorporates multi-functional washbasins, recycling bins, and riverside seating, ensuring that the waterfront serves as a space for both social and domestic activities. To accommodate varying spatial conditions along the river, we propose turning piers, parallel piers, and embedded piers, which respond to different street widths, usage patterns, and access to the water. This approach not only improves the ecological environment along the river but also fosters a renewed sense of community ownership, allowing residents to reclaim the waterfront as part of their everyday lives.
The architecture along the riverside streets, once defined by a distinct sense of proportion and composition, has been disrupted by arbitrary modern interventions. To restore and adapt the façades to contemporary needs, we developed a three-step strategy. The first step is to reconstruct the façade proportions, refining the placement and dimensions of windows and doors to achieve a more cohesive rhythm. The second step focuses on reorganizing the façade layout, introducing a layered approach to building openings to enrich the visual experience of the street. Finally, the third step involves reshaping façade textures by using materials such as reclaimed ship wood, charred timber, and traditional green tiles, which enhance the historic depth of the town while integrating contemporary usability. Fine wooden lattices, folding doors, deep-set bay windows, and carefully selected surface treatments reinforce the authenticity of the streetscape, preserving the essence of Doumen’s traditional architecture while meeting modern functional requirements.
At the town’s entrance plaza, we introduce a spatial narrative inspired by traditional Chinese aesthetics—"Three Realms of Poetry and Painting"—to reflect the cultural identity of Doumen. The first realm, "Sounds of Washing Clothes," recreates the daily riverside scenes of the past with communal washing basins and drying pavilions. The second realm, "A Thatched Pavilion Amidst the World," features bamboo structures that provide a shared gathering space. The third realm, "A Hidden Peach Blossom Spring," is designed as a secluded boat dock, inviting visitors to explore the water’s edge. The plaza is further activated with rooftop drying terraces, independent public restrooms, and permeable stone walls, ensuring that it functions as both a practical and culturally meaningful space.
Additionally, we curated two immersive experiences to reconnect people with Doumen’s waterways. "Whispering in Silence" is a nighttime boat performance where visitors drift in near-total darkness, listening to the ambient sounds of the ancient town, punctuated by glimpses of daily life inside illuminated homes. "Guests Arrive by River" offers an interactive journey through the town, where travelers navigate the canal to encounter heritage artisans and newly settled artists, rediscovering the layers of history embedded in Doumen’s streets and waterways.
This renovation is not merely a conservation effort but a reimagining of Doumen’s future way of life. Through the restoration of the waterfront piers, the revitalization of the riverside façades, and the transformation of public spaces, this project redefines the relationship between people, water, and urban space. Doumen’s riverfront is no longer a passive backdrop for sightseeing but an active and evolving space that fosters daily interactions, strengthens social ties, and reconnects the town’s historical identity with its contemporary and future aspirations.
斗门,这座因水而生的古镇,在城市化进程中逐渐面临空间肌理的异化与生活方式的断裂。沿河街坊曾经承载着人与水的紧密联系,而如今,水岸逐渐变成仅供观赏的景观,原有的水埠功能退化,居民的日常使用场景被消解。传统水埠原本是人们取水、洗涤、社交的重要场所,但随着现代生活方式的转变,水埠经历了多个阶段的演变。最早的水埠是人与水共生的空间,居民在这里汲水、洗衣、交流,但随着环境变化,它逐渐被单向滥用,成为污染的源头,水体遭受破坏。后来,水埠被改造成观赏性景点,成为游客拍照的背景,而失去了原有的生活功能。
本次改造希望让水埠重新回归日常生活,使其既能够满足现代清洁需求,又能成为人们社交、休憩的场所。因此,我们在保留传统水岸肌理的同时,植入多功能洗涤槽、回收垃圾箱、亲水座椅等设施,使水埠不再只是展示的对象,而是可被居民真正使用的公共空间。针对不同的空间条件,我们设计了多种适应性的水埠形态,包括转折式、平行式和嵌入式水埠,以应对不同街道宽度、居民活动方式及水岸使用需求。这一策略不仅改善了水岸的生态环境,也促进了社区对水埠空间的再认同,使其真正回归生活。
沿河街道的建筑立面原本具有独特的比例与构成,但由于历史遗留问题与现代改造的随意性,其肌理被不断破坏。项目提出了三步策略来优化街道立面,使其既能保留斗门的历史感,又能适应现代生活需求。首先,通过重构立面比例,优化窗门的位置和大小,使建筑立面更加协调;其次,通过重组立面格局,强化建筑开口的层次,使街道在视觉上更加丰富;最后,通过重塑立面肌理,采用老船木、碳化木、新制小青瓦等材料,强化斗门传统建筑的材质特征,并通过细木格栅、折叠门、深木飘窗等设计细节,丰富街道界面的层次感,使其既具有历史的厚重感,又符合当代使用需求。
项目在斗门入口广场区域引入“诗画三境”的空间策略,以回应斗门在地文化的氛围。场地分为三层体验:“百姓捣衣声”,通过洗涤池和晾衣亭再现昔日沿河生活;“结庐在人境”,以竹亭围合成适合聚会的公共空间;“忽逢桃花源”,通过隐秘的码头引导来访者探索水岸场景。同时,广场空间结合了共享晒台、独立卫生间、透光石墙等设施,使其既能满足现代使用需求,又能延续斗门的街坊文化。此外,我们策划了“不敢高声语”行船式演艺和“客从河处来”探访式体验两种活动,使水岸空间不仅是日常生活的一部分,也成为文化展示与社交互动的载体。
本次改造不仅是对斗门历史空间的保护,更是对其未来生活方式的再构建。通过水埠更新、街道立面优化及入口广场活化,项目重新定义了人、水、空间之间的关系,使斗门的水岸不再是被动的观赏对象,而是承载日常、促进社交、连接记忆与未来的生活场所。
This renovation seeks to restore the waterfront as an active space, blending modern utility with traditional habits. Instead of treating the piers as mere aesthetic features, we reintroduce them as functional public spaces that can be used by the community. The design incorporates multi-functional washbasins, recycling bins, and riverside seating, ensuring that the waterfront serves as a space for both social and domestic activities. To accommodate varying spatial conditions along the river, we propose turning piers, parallel piers, and embedded piers, which respond to different street widths, usage patterns, and access to the water. This approach not only improves the ecological environment along the river but also fosters a renewed sense of community ownership, allowing residents to reclaim the waterfront as part of their everyday lives.
The architecture along the riverside streets, once defined by a distinct sense of proportion and composition, has been disrupted by arbitrary modern interventions. To restore and adapt the façades to contemporary needs, we developed a three-step strategy. The first step is to reconstruct the façade proportions, refining the placement and dimensions of windows and doors to achieve a more cohesive rhythm. The second step focuses on reorganizing the façade layout, introducing a layered approach to building openings to enrich the visual experience of the street. Finally, the third step involves reshaping façade textures by using materials such as reclaimed ship wood, charred timber, and traditional green tiles, which enhance the historic depth of the town while integrating contemporary usability. Fine wooden lattices, folding doors, deep-set bay windows, and carefully selected surface treatments reinforce the authenticity of the streetscape, preserving the essence of Doumen’s traditional architecture while meeting modern functional requirements.
At the town’s entrance plaza, we introduce a spatial narrative inspired by traditional Chinese aesthetics—"Three Realms of Poetry and Painting"—to reflect the cultural identity of Doumen. The first realm, "Sounds of Washing Clothes," recreates the daily riverside scenes of the past with communal washing basins and drying pavilions. The second realm, "A Thatched Pavilion Amidst the World," features bamboo structures that provide a shared gathering space. The third realm, "A Hidden Peach Blossom Spring," is designed as a secluded boat dock, inviting visitors to explore the water’s edge. The plaza is further activated with rooftop drying terraces, independent public restrooms, and permeable stone walls, ensuring that it functions as both a practical and culturally meaningful space.
Additionally, we curated two immersive experiences to reconnect people with Doumen’s waterways. "Whispering in Silence" is a nighttime boat performance where visitors drift in near-total darkness, listening to the ambient sounds of the ancient town, punctuated by glimpses of daily life inside illuminated homes. "Guests Arrive by River" offers an interactive journey through the town, where travelers navigate the canal to encounter heritage artisans and newly settled artists, rediscovering the layers of history embedded in Doumen’s streets and waterways.
This renovation is not merely a conservation effort but a reimagining of Doumen’s future way of life. Through the restoration of the waterfront piers, the revitalization of the riverside façades, and the transformation of public spaces, this project redefines the relationship between people, water, and urban space. Doumen’s riverfront is no longer a passive backdrop for sightseeing but an active and evolving space that fosters daily interactions, strengthens social ties, and reconnects the town’s historical identity with its contemporary and future aspirations.
斗门,这座因水而生的古镇,在城市化进程中逐渐面临空间肌理的异化与生活方式的断裂。沿河街坊曾经承载着人与水的紧密联系,而如今,水岸逐渐变成仅供观赏的景观,原有的水埠功能退化,居民的日常使用场景被消解。传统水埠原本是人们取水、洗涤、社交的重要场所,但随着现代生活方式的转变,水埠经历了多个阶段的演变。最早的水埠是人与水共生的空间,居民在这里汲水、洗衣、交流,但随着环境变化,它逐渐被单向滥用,成为污染的源头,水体遭受破坏。后来,水埠被改造成观赏性景点,成为游客拍照的背景,而失去了原有的生活功能。
本次改造希望让水埠重新回归日常生活,使其既能够满足现代清洁需求,又能成为人们社交、休憩的场所。因此,我们在保留传统水岸肌理的同时,植入多功能洗涤槽、回收垃圾箱、亲水座椅等设施,使水埠不再只是展示的对象,而是可被居民真正使用的公共空间。针对不同的空间条件,我们设计了多种适应性的水埠形态,包括转折式、平行式和嵌入式水埠,以应对不同街道宽度、居民活动方式及水岸使用需求。这一策略不仅改善了水岸的生态环境,也促进了社区对水埠空间的再认同,使其真正回归生活。
沿河街道的建筑立面原本具有独特的比例与构成,但由于历史遗留问题与现代改造的随意性,其肌理被不断破坏。项目提出了三步策略来优化街道立面,使其既能保留斗门的历史感,又能适应现代生活需求。首先,通过重构立面比例,优化窗门的位置和大小,使建筑立面更加协调;其次,通过重组立面格局,强化建筑开口的层次,使街道在视觉上更加丰富;最后,通过重塑立面肌理,采用老船木、碳化木、新制小青瓦等材料,强化斗门传统建筑的材质特征,并通过细木格栅、折叠门、深木飘窗等设计细节,丰富街道界面的层次感,使其既具有历史的厚重感,又符合当代使用需求。
项目在斗门入口广场区域引入“诗画三境”的空间策略,以回应斗门在地文化的氛围。场地分为三层体验:“百姓捣衣声”,通过洗涤池和晾衣亭再现昔日沿河生活;“结庐在人境”,以竹亭围合成适合聚会的公共空间;“忽逢桃花源”,通过隐秘的码头引导来访者探索水岸场景。同时,广场空间结合了共享晒台、独立卫生间、透光石墙等设施,使其既能满足现代使用需求,又能延续斗门的街坊文化。此外,我们策划了“不敢高声语”行船式演艺和“客从河处来”探访式体验两种活动,使水岸空间不仅是日常生活的一部分,也成为文化展示与社交互动的载体。
本次改造不仅是对斗门历史空间的保护,更是对其未来生活方式的再构建。通过水埠更新、街道立面优化及入口广场活化,项目重新定义了人、水、空间之间的关系,使斗门的水岸不再是被动的观赏对象,而是承载日常、促进社交、连接记忆与未来的生活场所。
Doumen Scene DesignInternational Competition Track A First Prize
绍兴滨海新区斗门古镇场景设计国际竞赛A赛道一等奖
Location: Shaoxing, Zhejiang, China
地理位置:中国浙江省绍兴市
Status: Concept Design
项目状态:概念设计
Duration: 2024 - 2025
项目周期:2024 - 2025
Partner Architect: Practice on Earth
合作方:猜一建筑
Team: Zi Meng, Yangyang Liu, Yifei Feng, Yinuo Qiu
团队:孟子,刘杨洋,冯奕斐,邱一诺
绍兴滨海新区斗门古镇场景设计国际竞赛A赛道一等奖
Location: Shaoxing, Zhejiang, China
地理位置:中国浙江省绍兴市
Status: Concept Design
项目状态:概念设计
Duration: 2024 - 2025
项目周期:2024 - 2025
Partner Architect: Practice on Earth
合作方:猜一建筑
Team: Zi Meng, Yangyang Liu, Yifei Feng, Yinuo Qiu
团队:孟子,刘杨洋,冯奕斐,邱一诺
