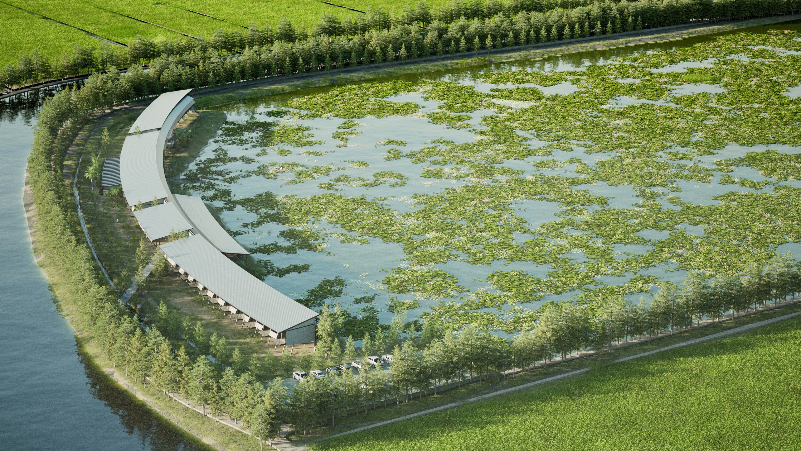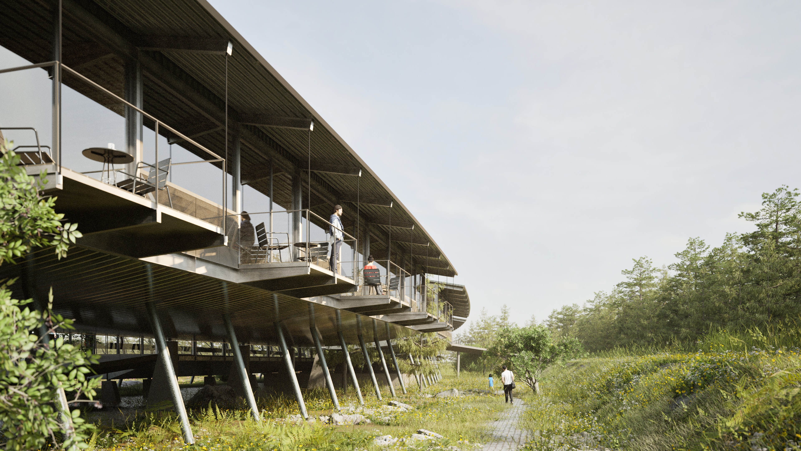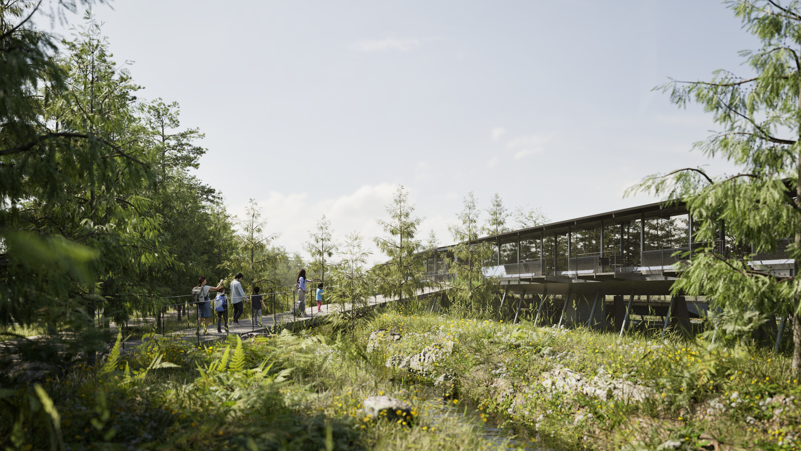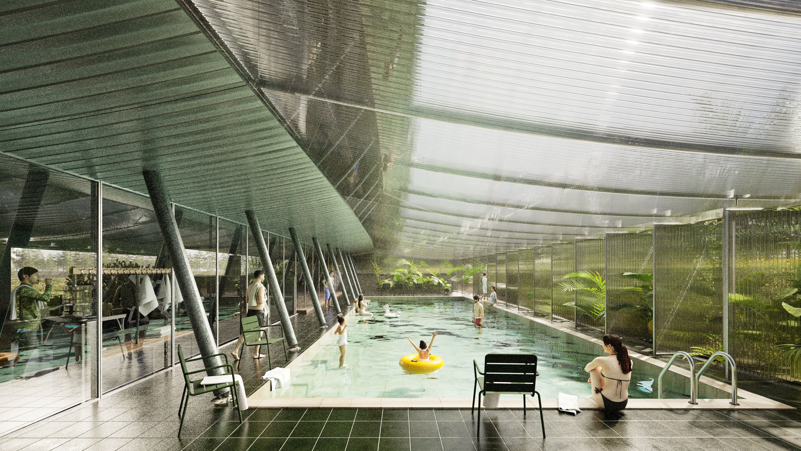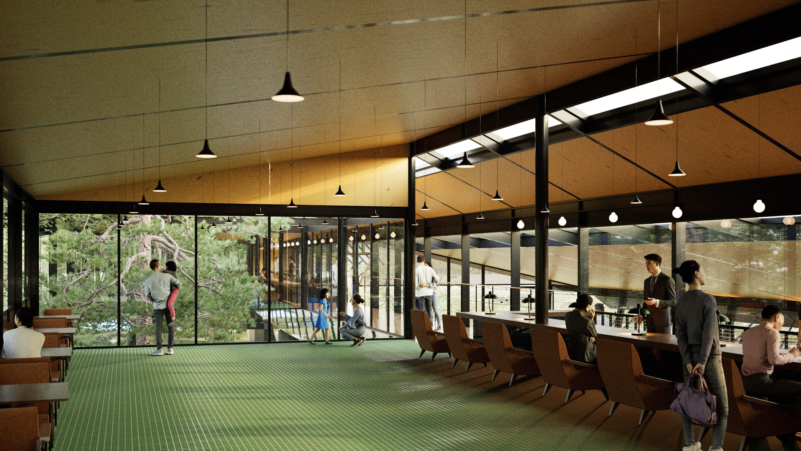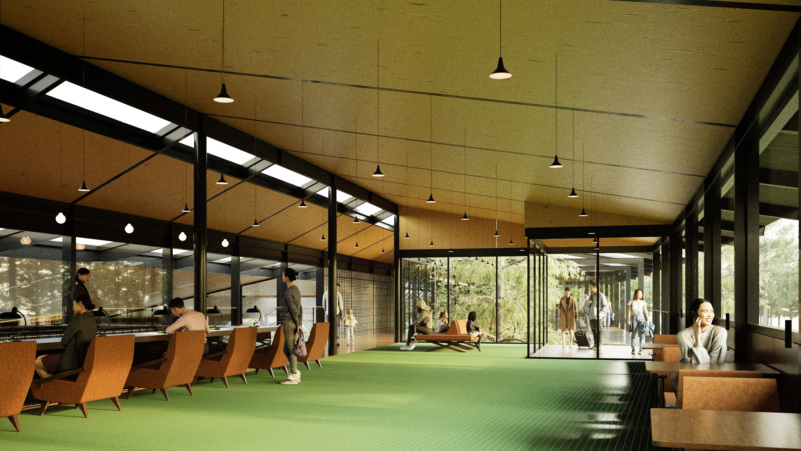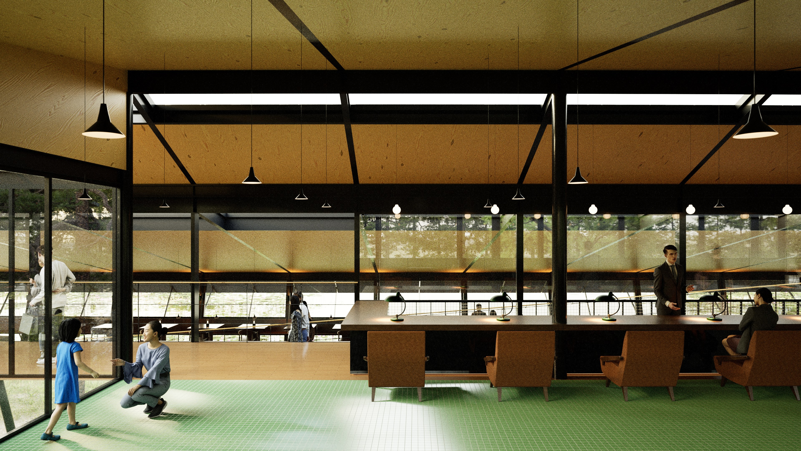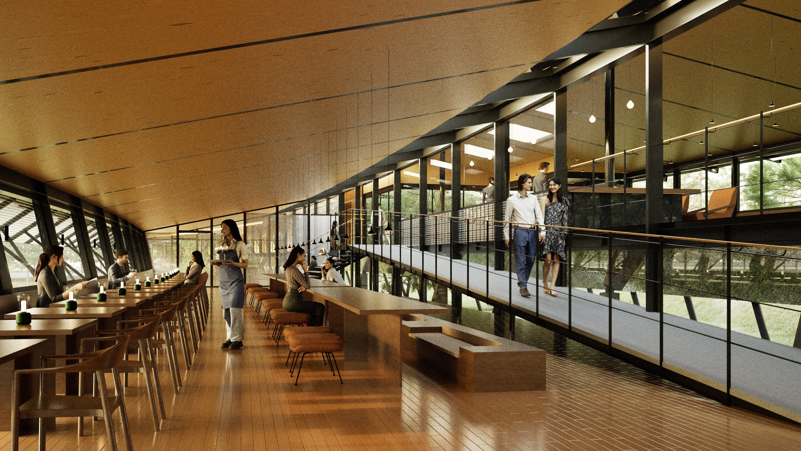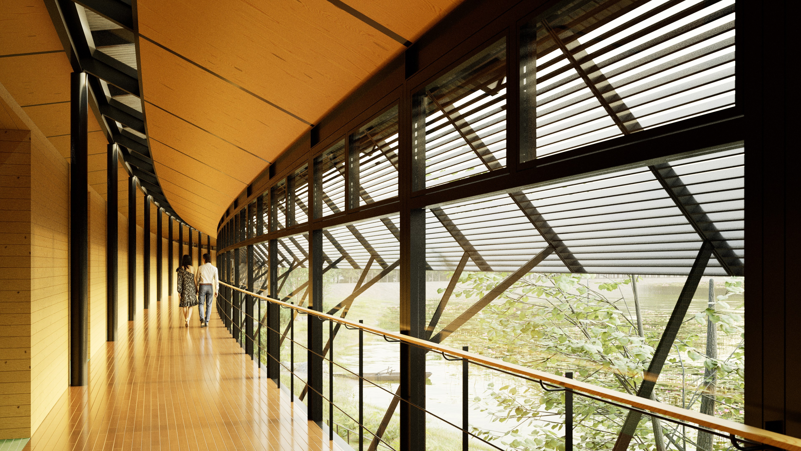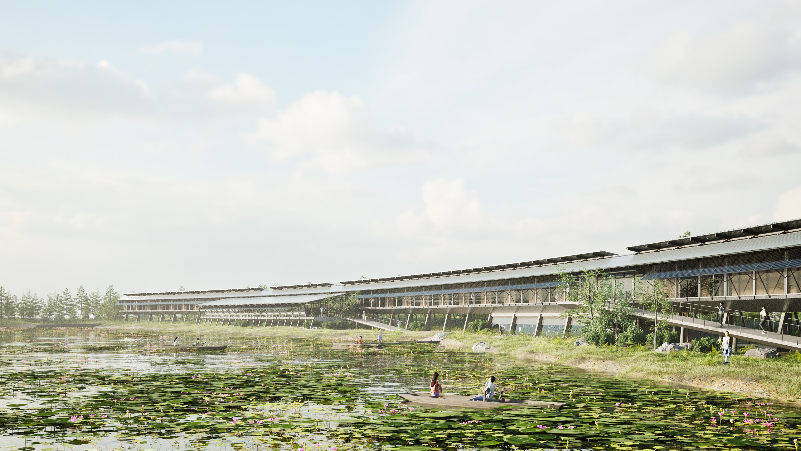JIANGHAI DRAGONBOAT HOTEL
江海龙舟酒店
江海龙舟酒店
Located within the Jianghai Agricultural Eco-Park in Lile Town, Jiangmen, the Jianghai Dragon Boat Hotel is an architectural extension and spatial exploration rooted in the intangible cultural heritage of Lile’s dragon boat traditions. Drawing inspiration from Tang Dynasty poet Gao Shi’s line, "With contented heart, adrift on river and sea," the design aims to integrate regional culture, ecological context, and spatial experience into a coherent architectural narrative.
Occupying a site area of approximately 17,000 square meters with a total floor area of around 3,400 square meters, the hotel adopts a two-story, low-density horizontal layout. It features 26 guestrooms categorized into four types: king rooms, twin rooms, family rooms, and executive suites, collectively offering 76 beds. Complementary amenities include a restaurant, multifunctional hall, communal lounge, fitness facility, and an outdoor recreational pool, accommodating diverse needs such as conferences, corporate retreats, and family-oriented tourism.
The spatial design emphasizes a clear separation between active public zones and tranquil private accommodations, utilizing strategic spatial organization and landscape framing to harmonize architecture with its natural surroundings. Guestroom clusters, located on the site's southeastern side, overlook a serene waterside landscape featuring cypress groves and canals, thereby creating quiet, private, and ecologically enriched lodging conditions. Public spaces are arranged on the northwestern side of the site, where architectural layouts and level variations effectively shield guests from visual and acoustic disturbances stemming from nearby roads and industrial areas. Corridors linking public and private areas are treated as landscaped passageways, offering immersive transitions between communal spaces and guestrooms through carefully curated floral vistas.
The hotel’s architectural form is articulated through an abstract interpretation of a "flat boat," characterized by horizontally extended forms designed to resonate with adjacent water bodies, flower fields, and rice paddies. A lightweight steel structural system, complemented by economical and practical materials such as polycarbonate panels, corrugated metal sheets, and steel gratings, ensures cost-efficiency, practicality, and responsiveness to the local environment.
Operationally, the hotel strategically integrates with the nearby Dragon Boat Base facilities—namely the Riverside Pavilion, Field Pavilion, and Hill Pavilion—to establish a comprehensive two-day-and-one-night cultural tourism experience, extending visitor engagement both temporally and experientially. Public spaces within the hotel are deliberately designed for accessibility and social versatility, employing spatial elevation changes to create diverse interactive scenarios suited for young visitors, family groups, and corporate gatherings, thus enhancing spatial usability and community interaction.
Through meticulous spatial strategies, thoughtful structural and material selection, and integrated programming, the Jianghai Dragon Boat Hotel offers an architectural exploration of regional cultural expression combined with rural ecological environments. This project provides new perspectives for spatial organization and place-making within contemporary rural hospitality design.
江海龙舟酒店位于江门礼乐镇的江海都市农业生态园内,是继龙舟基地项目之后,对当地非物质文化遗产——礼乐龙舟文化的进一步空间探索与功能延展。项目引唐代诗人高适“寸心仍有适,江海一扁舟”之意境,以建筑的空间语言表达地域文化、生态环境与场所体验的融合。
项目占地面积约1.7万平方米,总建筑面积约3400平方米,以两层低密度水平布局为主体。酒店设置客房26间,分为大床房、双床房、家庭房及行政套房四种户型,共提供76个床位。同时配备餐厅、多功能厅、公共客厅、健身房与户外休闲泳池等配套设施,以满足会议接待、团体活动与家庭出游等多样化功能需求。
在空间规划上,项目强调动静分区策略,通过空间组织与视线控制实现建筑与自然景观的有效协调。东南侧客房区毗邻水杉林与河道,形成安静、私密且生态化的住宿环境;西北侧公共区域通过高差处理与景观界面设计,屏蔽北侧交通与工业环境带来的视觉与噪声干扰,营造出沉浸于花海景观的休闲体验。连接公共区域与客房区域的走廊被设计为景观化廊道,形成从公共区域到私密空间的沉浸式过渡。
酒店的建筑形态以扁舟意象展开,通过水平延展的建筑形态,与场地中的水体、花田、稻田景观相呼应。建筑结构采用轻质钢构体系,材料选用阳光板、瓦楞板及钢格栅等经济、实用的构造材料,以满足经济性与场地适应性。
运营模式上,酒店与龙舟基地三馆(河畔馆、田野馆、山丘馆)形成有机联动,共同塑造“两天一夜”的整体文化旅游体验体系,延展游客的活动时间与内容丰富度。酒店公共空间尤其强调其可达性与社交场景的多样性,通过高差空间创造丰富的空间体验,以满足年轻人、家庭客群及企业团建等不同群体的需求,从而提升空间的使用效率与社交活力。
江海龙舟酒店通过空间布局策略、结构与材料选择,以及功能策划的综合协同,在建筑学层面探索了地域文化表达与乡村生态环境相结合的设计路径,为乡村酒店的空间组织与场所营造提供了新的实践视角。
Occupying a site area of approximately 17,000 square meters with a total floor area of around 3,400 square meters, the hotel adopts a two-story, low-density horizontal layout. It features 26 guestrooms categorized into four types: king rooms, twin rooms, family rooms, and executive suites, collectively offering 76 beds. Complementary amenities include a restaurant, multifunctional hall, communal lounge, fitness facility, and an outdoor recreational pool, accommodating diverse needs such as conferences, corporate retreats, and family-oriented tourism.
The spatial design emphasizes a clear separation between active public zones and tranquil private accommodations, utilizing strategic spatial organization and landscape framing to harmonize architecture with its natural surroundings. Guestroom clusters, located on the site's southeastern side, overlook a serene waterside landscape featuring cypress groves and canals, thereby creating quiet, private, and ecologically enriched lodging conditions. Public spaces are arranged on the northwestern side of the site, where architectural layouts and level variations effectively shield guests from visual and acoustic disturbances stemming from nearby roads and industrial areas. Corridors linking public and private areas are treated as landscaped passageways, offering immersive transitions between communal spaces and guestrooms through carefully curated floral vistas.
The hotel’s architectural form is articulated through an abstract interpretation of a "flat boat," characterized by horizontally extended forms designed to resonate with adjacent water bodies, flower fields, and rice paddies. A lightweight steel structural system, complemented by economical and practical materials such as polycarbonate panels, corrugated metal sheets, and steel gratings, ensures cost-efficiency, practicality, and responsiveness to the local environment.
Operationally, the hotel strategically integrates with the nearby Dragon Boat Base facilities—namely the Riverside Pavilion, Field Pavilion, and Hill Pavilion—to establish a comprehensive two-day-and-one-night cultural tourism experience, extending visitor engagement both temporally and experientially. Public spaces within the hotel are deliberately designed for accessibility and social versatility, employing spatial elevation changes to create diverse interactive scenarios suited for young visitors, family groups, and corporate gatherings, thus enhancing spatial usability and community interaction.
Through meticulous spatial strategies, thoughtful structural and material selection, and integrated programming, the Jianghai Dragon Boat Hotel offers an architectural exploration of regional cultural expression combined with rural ecological environments. This project provides new perspectives for spatial organization and place-making within contemporary rural hospitality design.
江海龙舟酒店位于江门礼乐镇的江海都市农业生态园内,是继龙舟基地项目之后,对当地非物质文化遗产——礼乐龙舟文化的进一步空间探索与功能延展。项目引唐代诗人高适“寸心仍有适,江海一扁舟”之意境,以建筑的空间语言表达地域文化、生态环境与场所体验的融合。
项目占地面积约1.7万平方米,总建筑面积约3400平方米,以两层低密度水平布局为主体。酒店设置客房26间,分为大床房、双床房、家庭房及行政套房四种户型,共提供76个床位。同时配备餐厅、多功能厅、公共客厅、健身房与户外休闲泳池等配套设施,以满足会议接待、团体活动与家庭出游等多样化功能需求。
在空间规划上,项目强调动静分区策略,通过空间组织与视线控制实现建筑与自然景观的有效协调。东南侧客房区毗邻水杉林与河道,形成安静、私密且生态化的住宿环境;西北侧公共区域通过高差处理与景观界面设计,屏蔽北侧交通与工业环境带来的视觉与噪声干扰,营造出沉浸于花海景观的休闲体验。连接公共区域与客房区域的走廊被设计为景观化廊道,形成从公共区域到私密空间的沉浸式过渡。
酒店的建筑形态以扁舟意象展开,通过水平延展的建筑形态,与场地中的水体、花田、稻田景观相呼应。建筑结构采用轻质钢构体系,材料选用阳光板、瓦楞板及钢格栅等经济、实用的构造材料,以满足经济性与场地适应性。
运营模式上,酒店与龙舟基地三馆(河畔馆、田野馆、山丘馆)形成有机联动,共同塑造“两天一夜”的整体文化旅游体验体系,延展游客的活动时间与内容丰富度。酒店公共空间尤其强调其可达性与社交场景的多样性,通过高差空间创造丰富的空间体验,以满足年轻人、家庭客群及企业团建等不同群体的需求,从而提升空间的使用效率与社交活力。
江海龙舟酒店通过空间布局策略、结构与材料选择,以及功能策划的综合协同,在建筑学层面探索了地域文化表达与乡村生态环境相结合的设计路径,为乡村酒店的空间组织与场所营造提供了新的实践视角。
Location: Jiangmen, Guangdong, China
地理位置:中国广东省江门市
Status: Design Development
项目状态:深化设计
Duration: 2024 - 2025
项目周期:2024 - 2025
Partner Architect: Practice on Earth
合作方:猜一建筑
Team: Zi Meng, Yangyang Liu, Yifei Feng, Yinuo Qiu
团队:孟子,刘杨洋,冯奕斐,邱一诺
地理位置:中国广东省江门市
Status: Design Development
项目状态:深化设计
Duration: 2024 - 2025
项目周期:2024 - 2025
Partner Architect: Practice on Earth
合作方:猜一建筑
Team: Zi Meng, Yangyang Liu, Yifei Feng, Yinuo Qiu
团队:孟子,刘杨洋,冯奕斐,邱一诺
